Garage 5
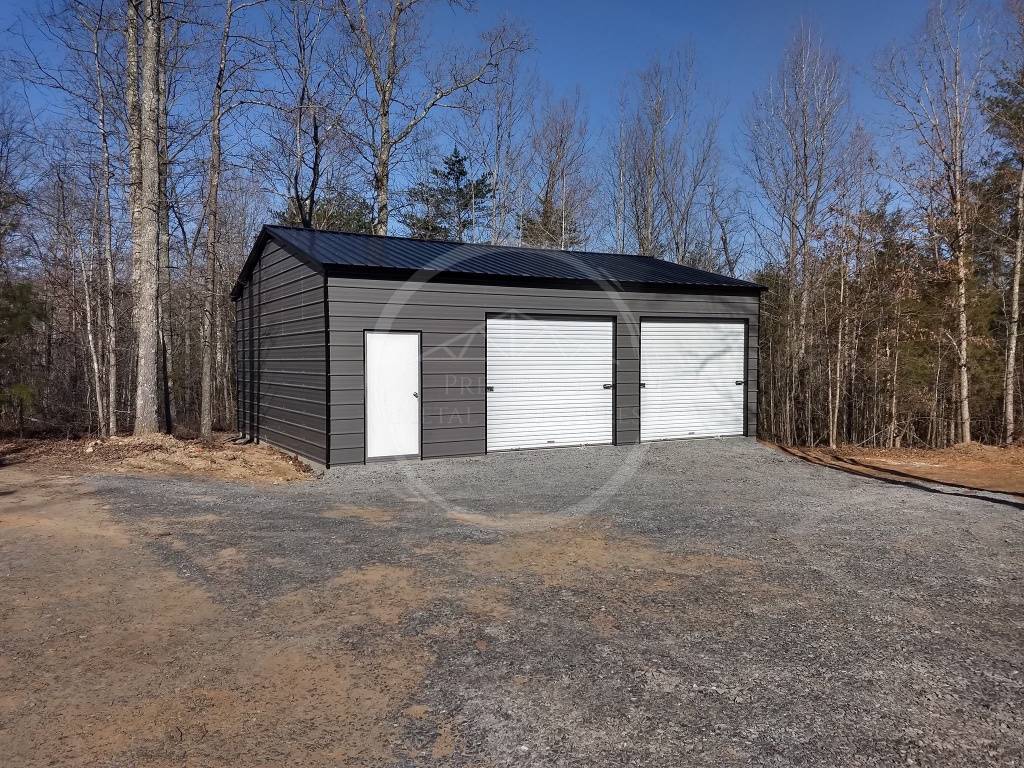
A-Frame Vertical Roof Standard Horizontal Siding (2) 9’x8′ Roll-up doors (1) 36″x80″ Walk-in door
Garage 4
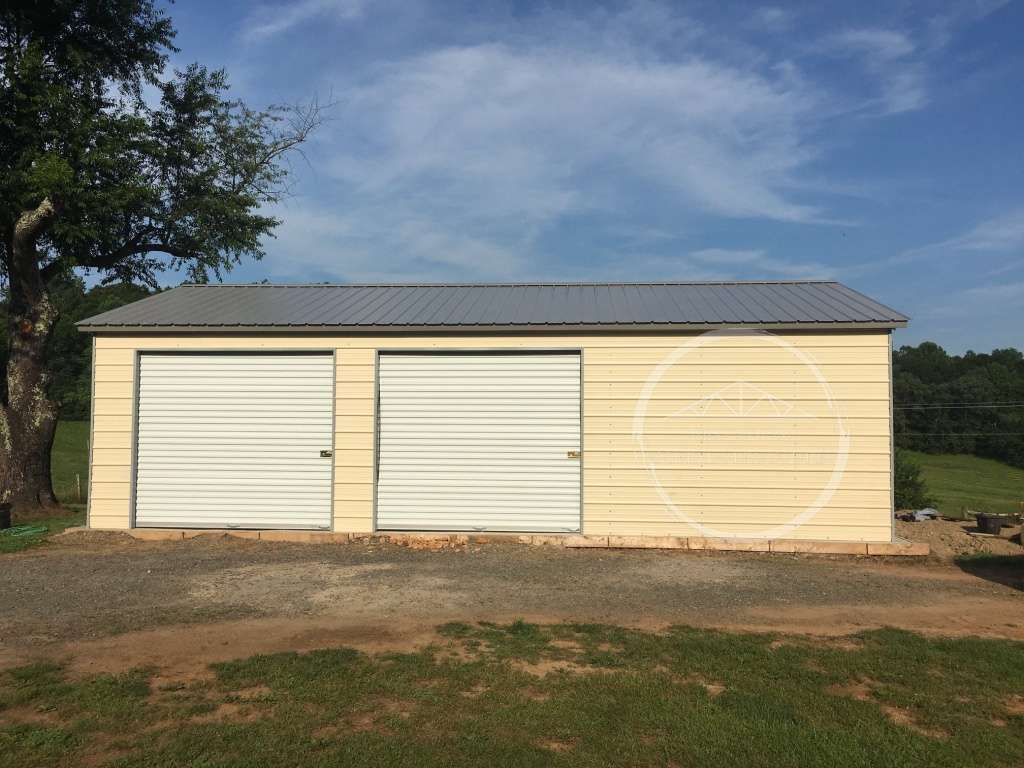
A-Frame Vertical Roof Standard Horizontal Siding (2) 8’x8′ Roll-up doors (1) 36″x80″ Walk-in door (2) 30″x30″ Windows
Garage 3
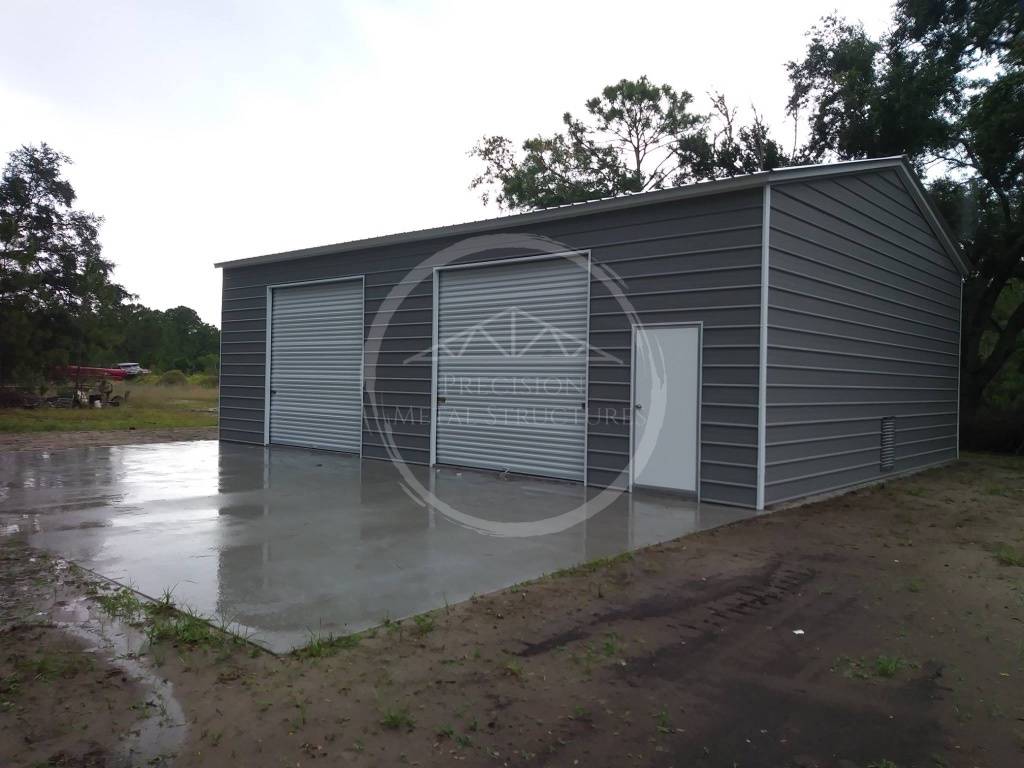
A-Frame Vertical Roof Standard Horizontal Siding (2) 10’x10′ Roll-up doors (1) 36″x80″ Walk-in door
Garage 2
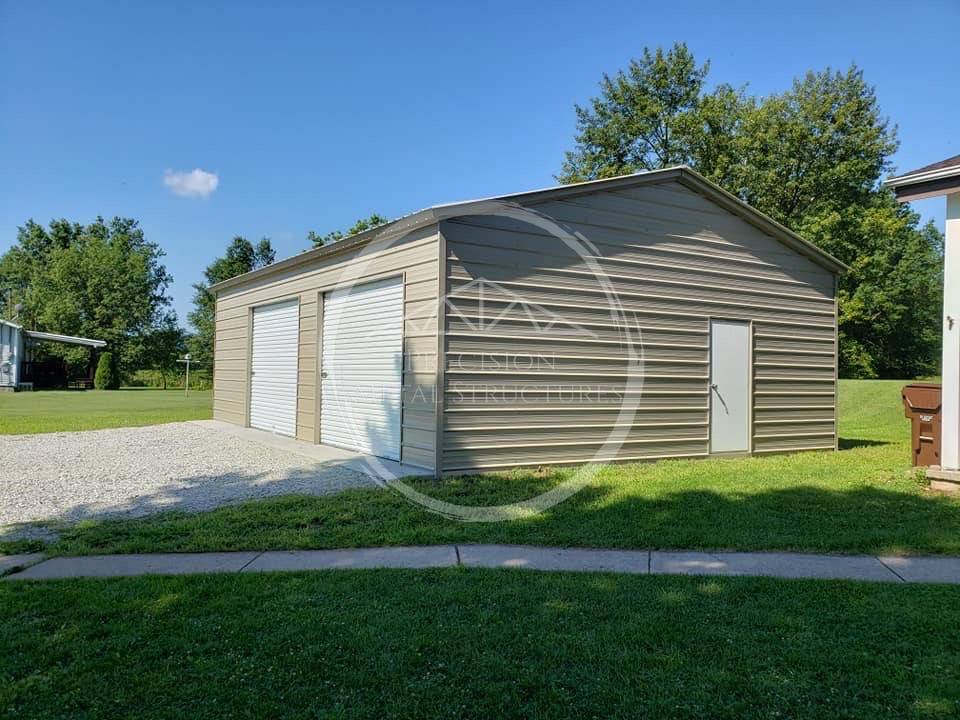
A-Frame Vertical Roof Standard Horizontal Siding (2) 9’x8′ Roll-up doors (1) 36″x80″ Walk-in door
Garage 1
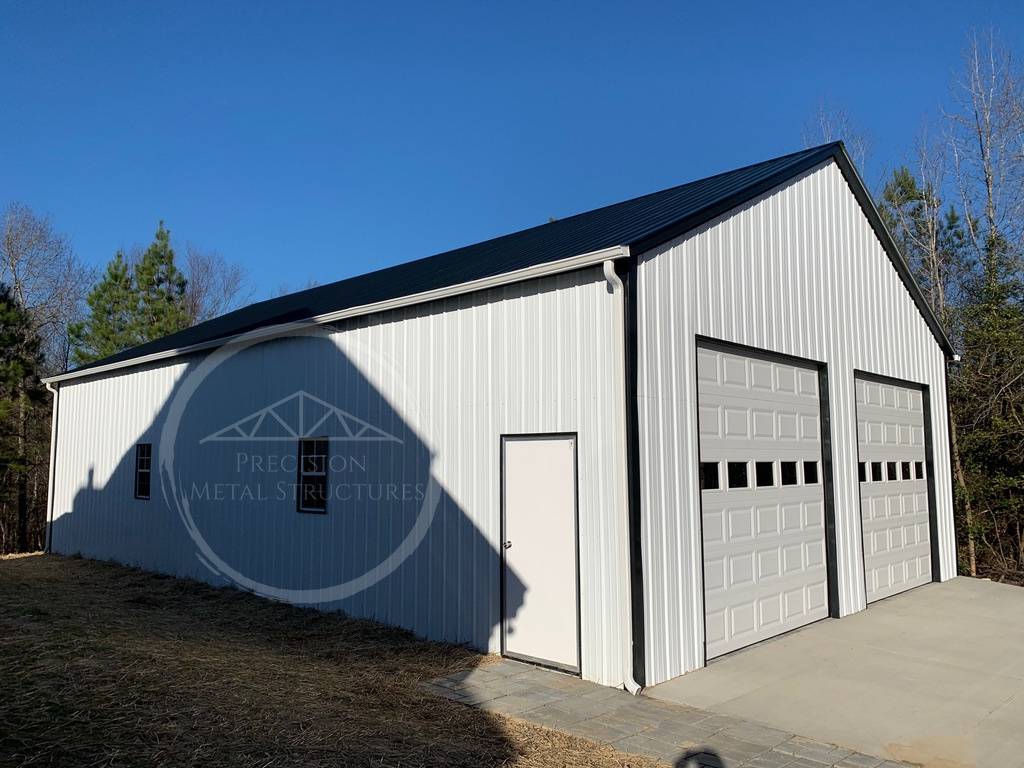
A-Frame Vertical Roof Upgraded Vertical Siding (2) 10’x10′ Door Frameouts (1) 36″x80″ Walk-in door (4) 24″x36″ Windows 6/12 Roof Pitch Insulated with double bubble moisture barrier insulation (Roof, Sides, Ends)
