Garage 15
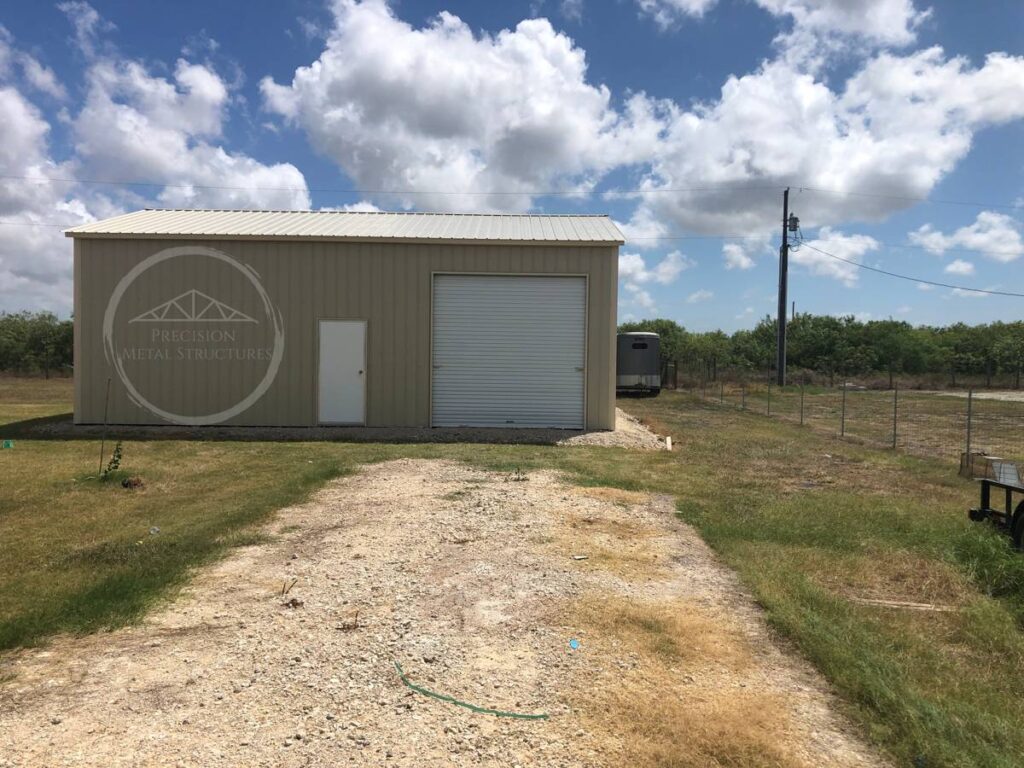
Garage Specifications A-Frame Vertical Roof Upgraded Vertical Siding (2) 10’x10′ Roll-up doors Installed on 45′ side (1) 8’x8′ Roll-up door Installed on 24′ gable end (1) 36″x80″ Walk-in door
Garage 14
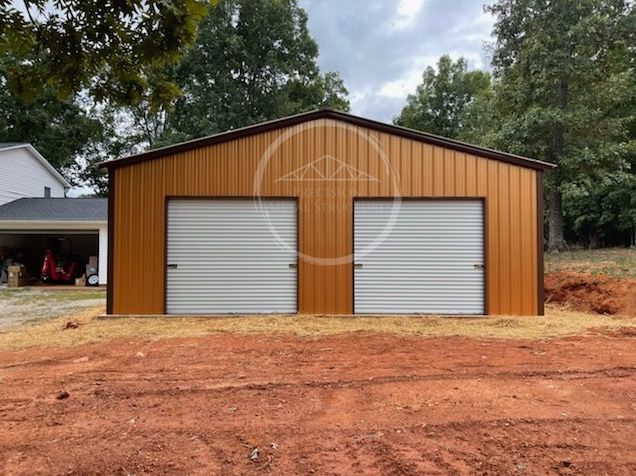
Garage Specifications A-Frame Vertical Roof Upgraded Vertical Siding (2) 8’x8′ Roll-up doors (3) 30″x36″ Windows
Garage 13
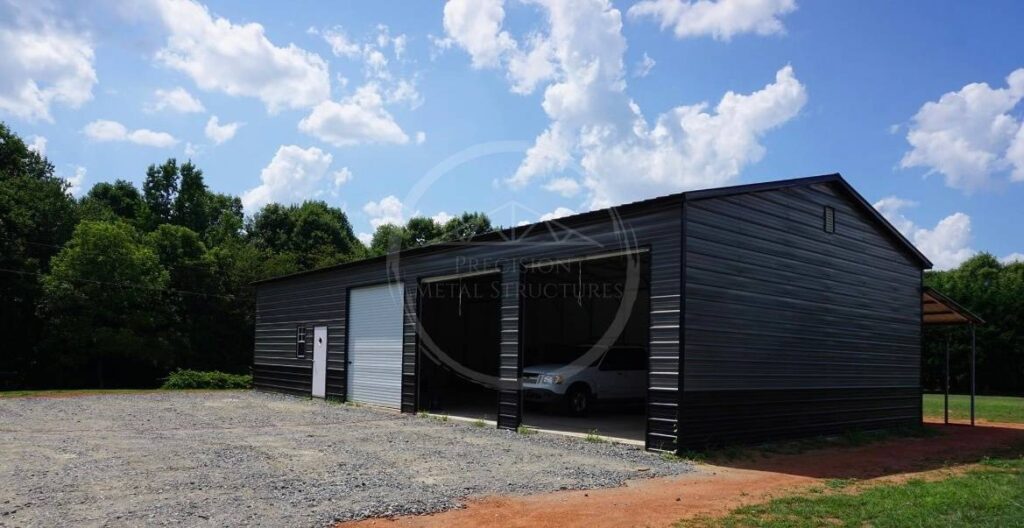
Garage Specifications A-Frame Vertical Roof Enclosed With Standard Horizontal Siding (3) 10′ x 10′ Roll-Up Doors (1) 36″x80″ Walk-In Door (2) 24 x36″ Windows Fully Insulated (Double Bubble Insulation)
Garage 12
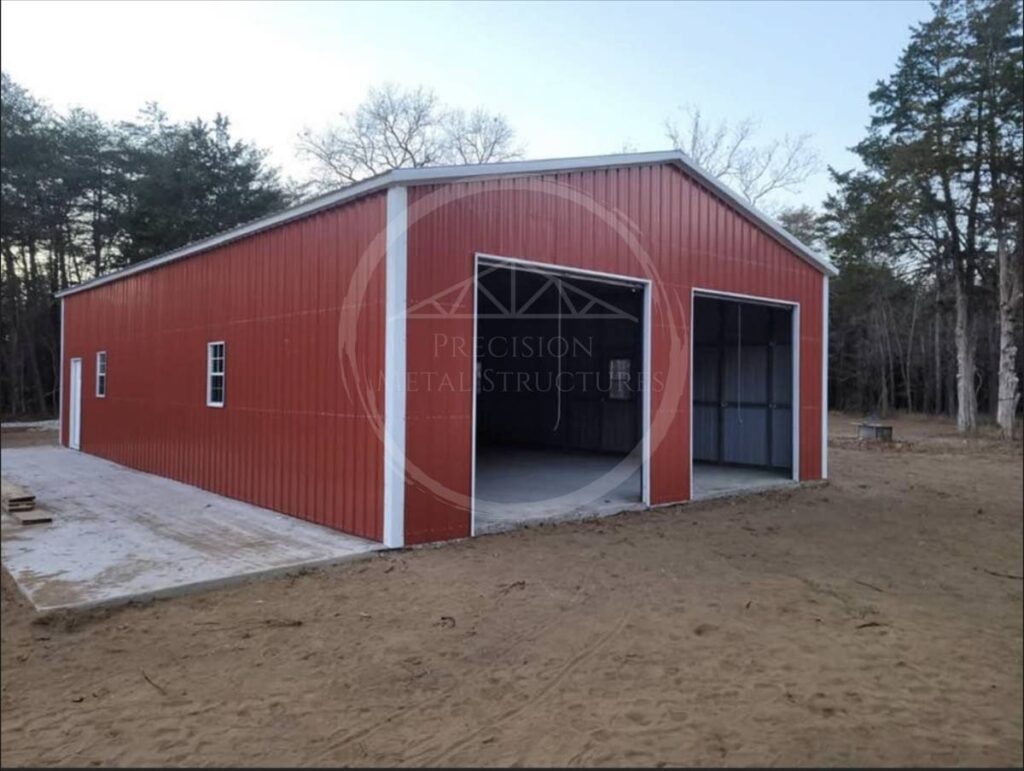
Garage Specifications A-Frame Vertical Roof Enclosed With Upgraded Vertical Siding (2) 10’x10′ Roll-Up Doors (1) 36″x80″ Walk-In Door (2) 24″x36″ Windows
Garage 11
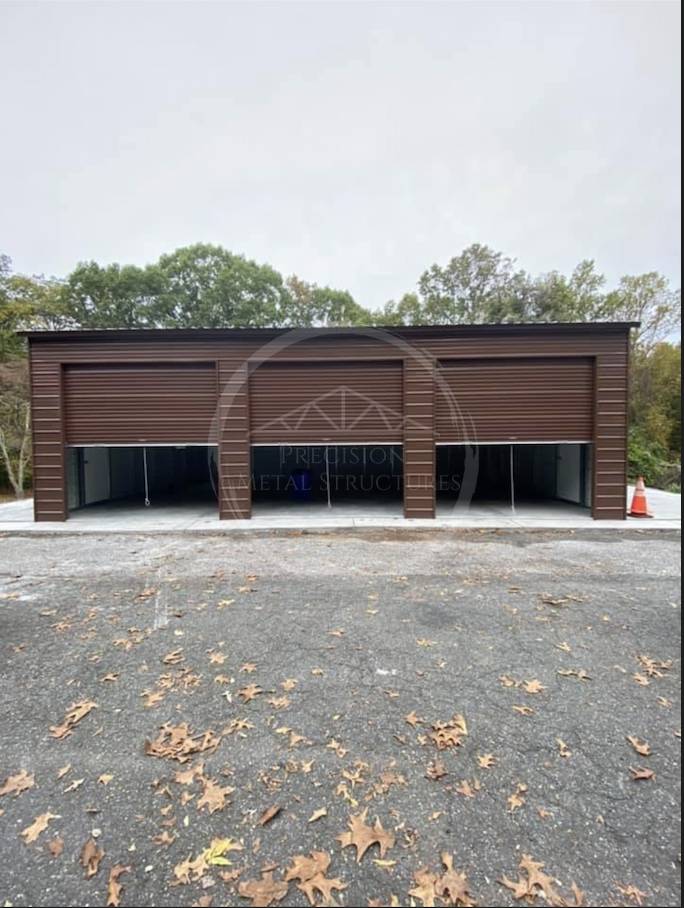
Garage Specifications A-Frame Vertical Roof Enclosed With Standard Horizontal Siding (3) 10′ Wide x 8′ Tall Colored Roll-Up Doors (2) 36″x80″ Walk-in Doors (2) 30″x30″ Windows
Garage 10
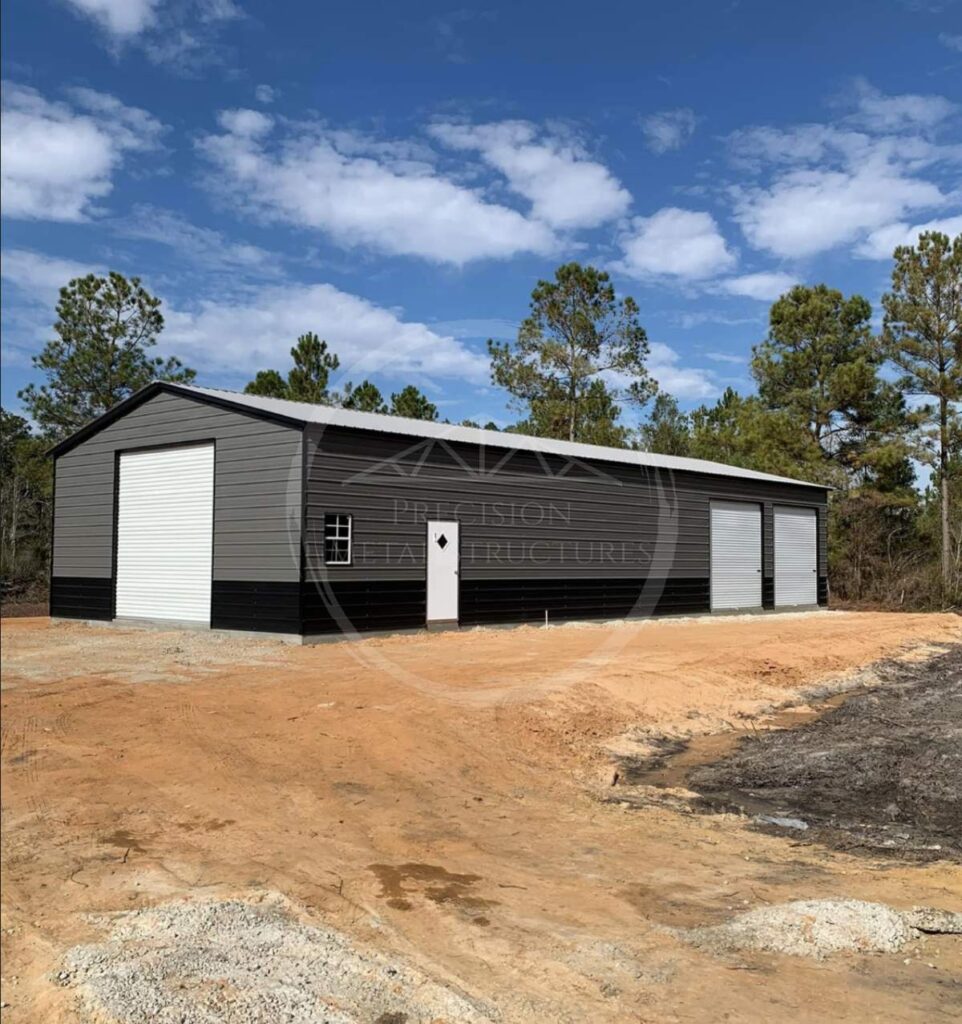
Garage Specifications A-Frame Vertical Roof Enclosed With Standard Horizontal Siding (1) 12′ x 12′ Chain Hoist Door (2) 10′ x 10′ Roll-Up Doors (1) 36″x80″ Walk-In Door (1) 30″x30″ Window
Garage 9
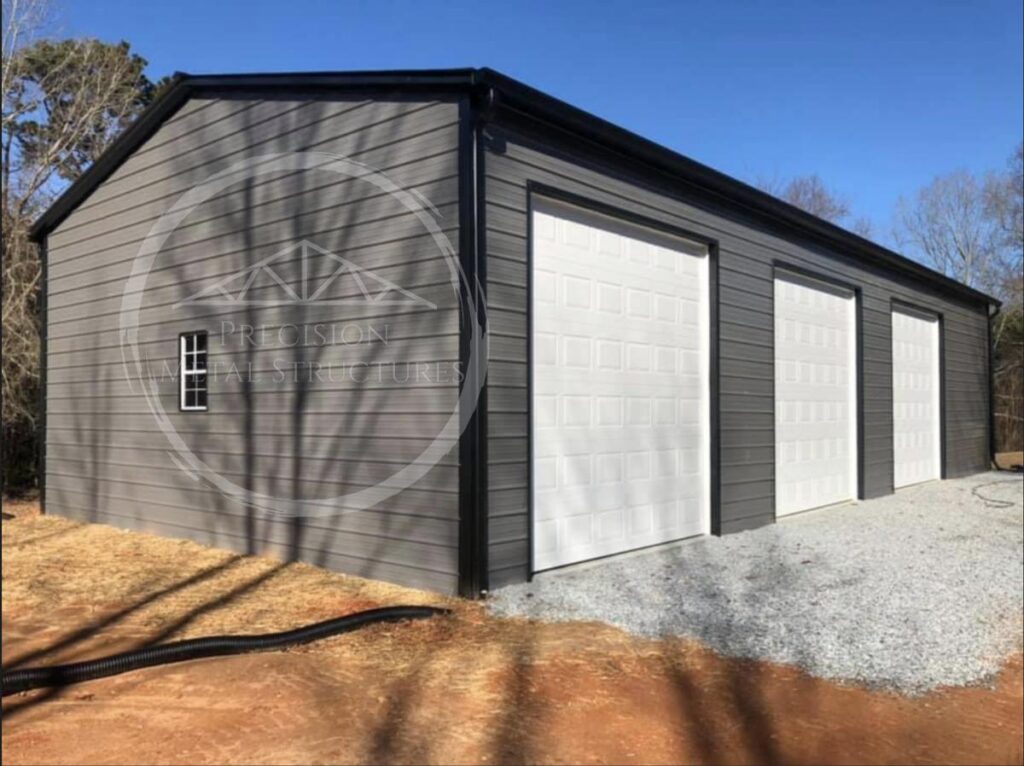
Garage Specifications A-Frame Vertical Roof Enclosed With Standard Horizontal Siding (3) 10′ x 10′ Frame Outs (1) 36″x80″ Walk-In Door (2) 24″ x 36″ Windows Fully Insulated (Double Bubble Insulation)
Garage 8
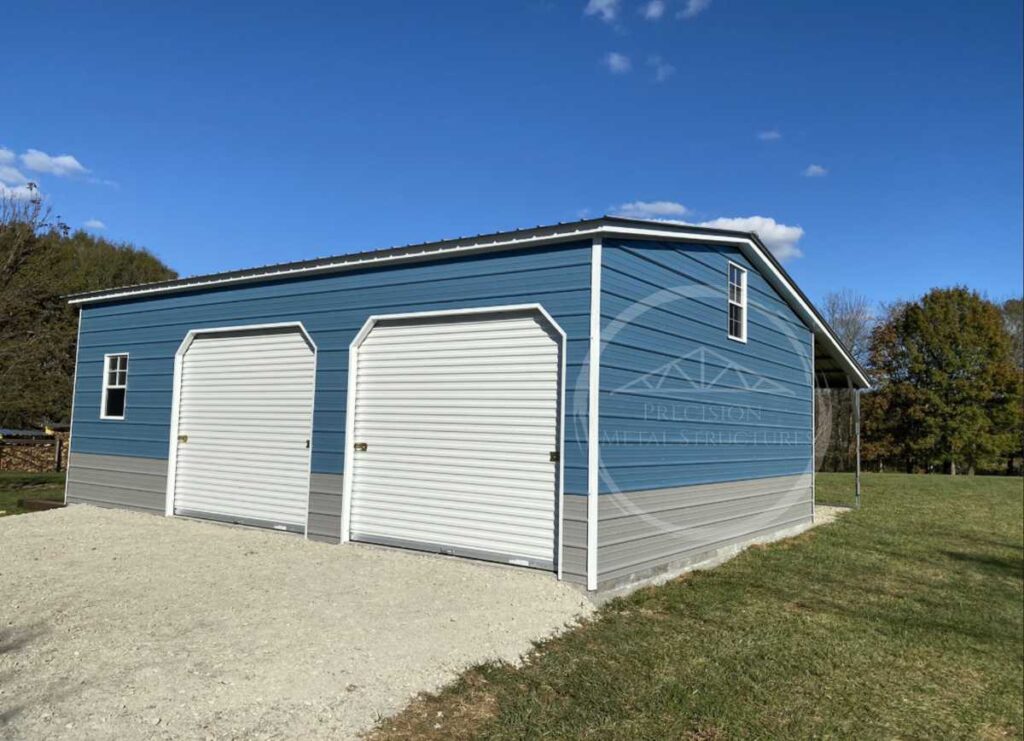
Garage Specifications A-Frame Vertical Roof Standard Horizontal Siding (2) 9′ Wide x 8′ Tall Roll-Up Doors with 45 Degree Angles (1) 36″x80″ Walk-In Door (4) 24″x36″ Windows Lean-To Specifications 12′ Width x 30′ Length (Vertical Roof)7′ Side Height
Garage 7
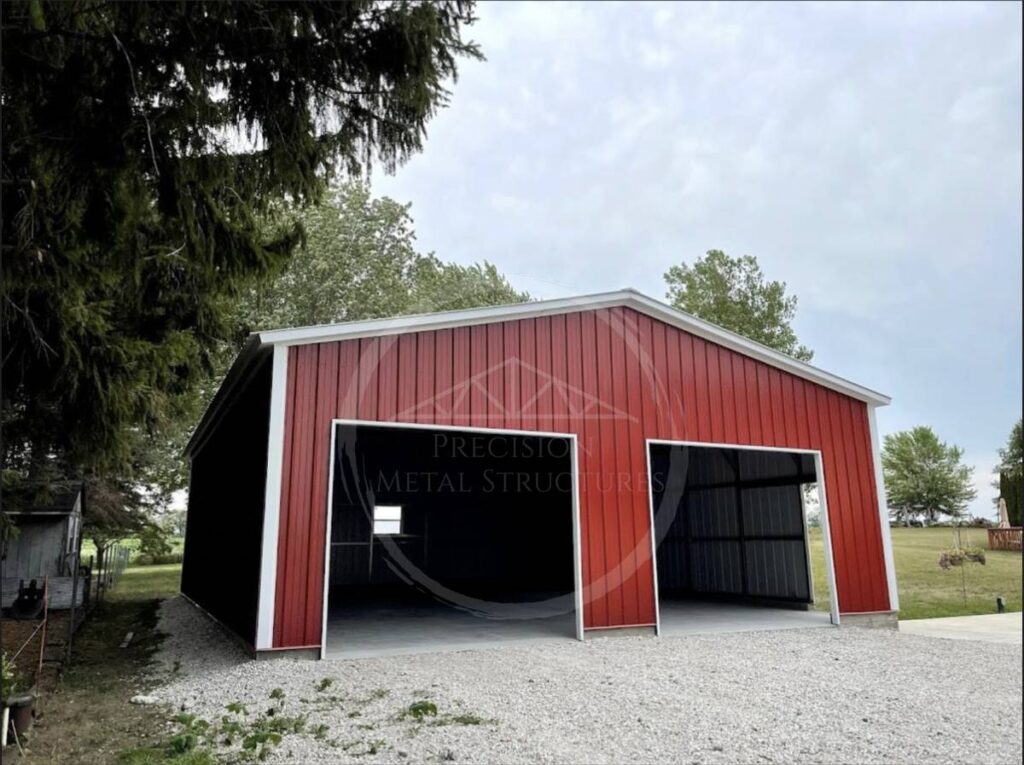
A-Frame Vertical Roof Upgraded Vertical Siding (2) Garage Door Frameouts (1) 36″x80″ Frameout (2) 30″x30″ Windows
Garage 6
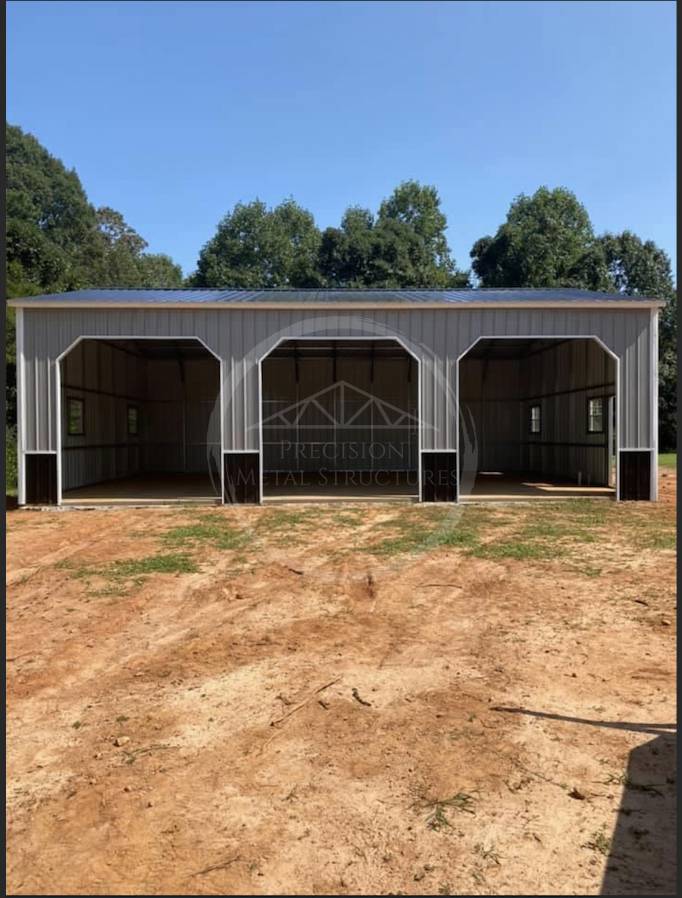
A-Frame Vertical Roof Upgraded Vertical Siding (3) 10’x10′ Frameouts with 45 degree angles (6) 30″x30″ Windows Deluxe Two-Tone
