Metal Garage with Lean-to 9

Main Building A-Frame Vertical Roof Standard Horizontal Siding (3) 10’x10′ Header Bar Frameouts (1) Deluxe 36″x80″ Walk-In Door (4) 30″x36″ Windows Lean-to Specifications 12′ Width x 30′ Length x 9′ Height Vertical Roof Standard Horizontal Siding (2) Gable Ends (2) 12’x8′ Header Bar Frameouts
Metal Garage with Lean-to 8
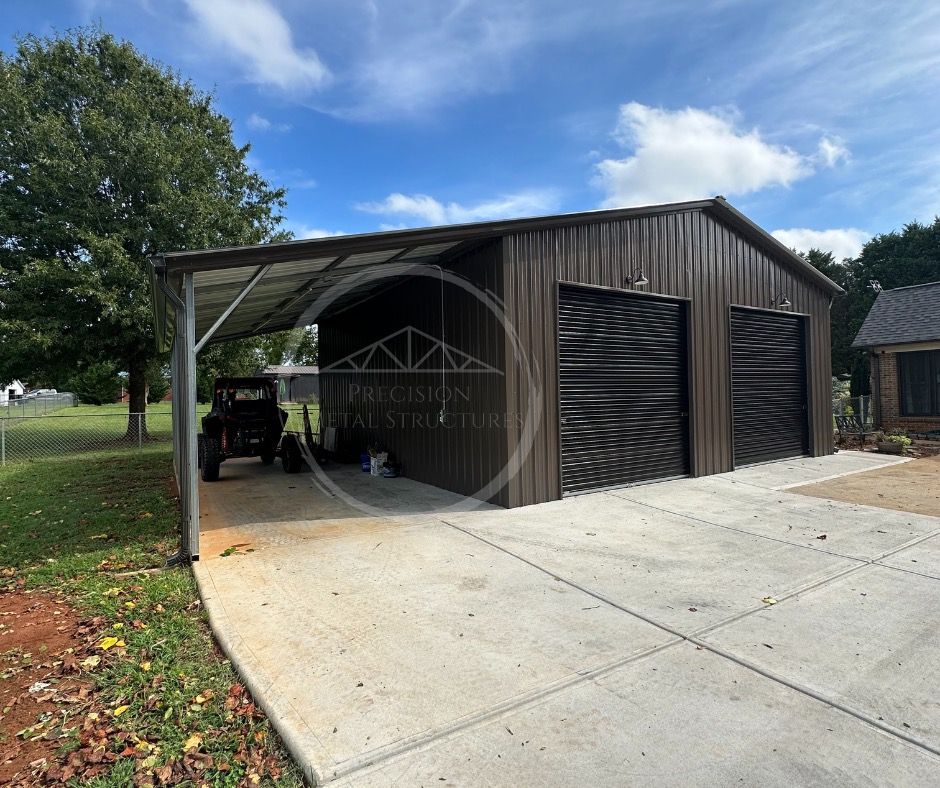
Main Building A-Frame Vertical Roof Upgraded Vertical Siding (2) 10’x10′ Roll-Up Doors (Black) (1) Deluxe 36″x80″ Walk-In Door (2) 30″x30″ Windows Lean-to Specifications 12′ Width x 30′ Length x 9′ Height Vertical Roof
Metal Garage with Lean-to 7
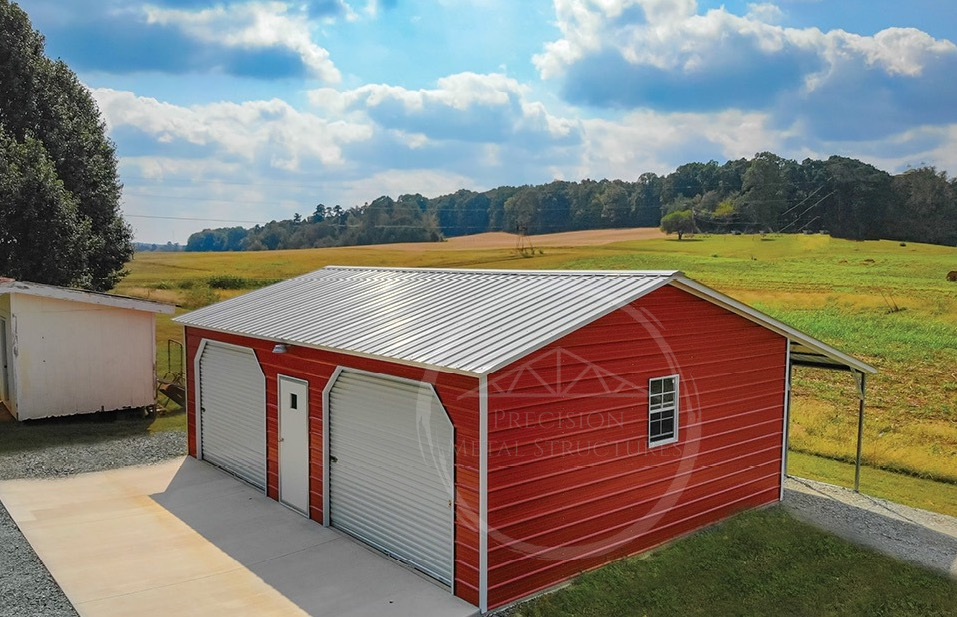
Main Building A-Frame Vertical Roof Standard Horizontal Siding (2) 9’x8′ Roll-Up Doors (2) 45 Degree Cuts (1) 36″x80″ Walk-In Door (1) 30″x30″ Window Lean-to Specifications 8′ Width x 25′ Length x 7′ Height Vertical Roof
Metal Garage with Lean-to 6
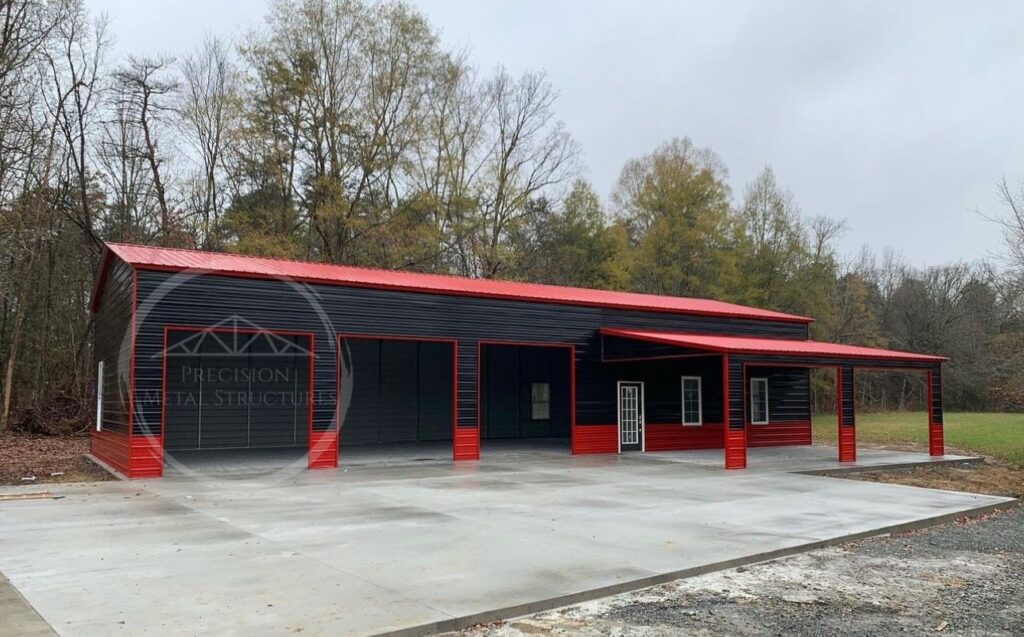
Main Building A-Frame Vertical Roof Standard Horizontal Siding (3) 10×10′ Frameouts (1) 36″x80″ Frameout (8) Window Frameouts Lean-to Specifications 12′ Width x 30′ Length x 9′ Height Vertical Roof Standard Horizontal Siding (2) Gable Ends (2) 12’x8′ Frameouts
Metal Garage with Lean-to 5
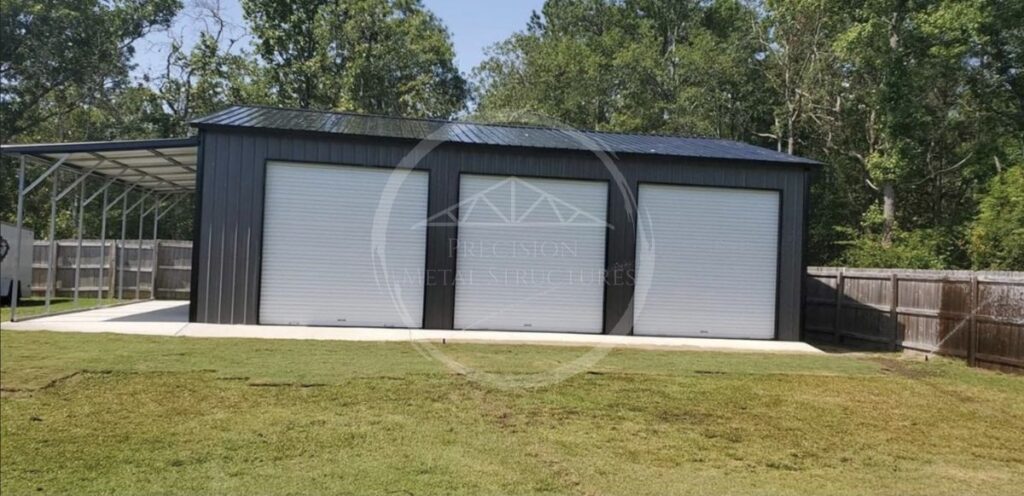
Main Building A-Frame Vertical Roof Upgraded Vertical Siding (3) 10×10′ Roll-up doors (1) 36″x80″ Walk-in door Lean-to Specifications 12′ Width x 30′ Length x 8′ Height Vertical Roof
Metal Garage with Lean-to 4
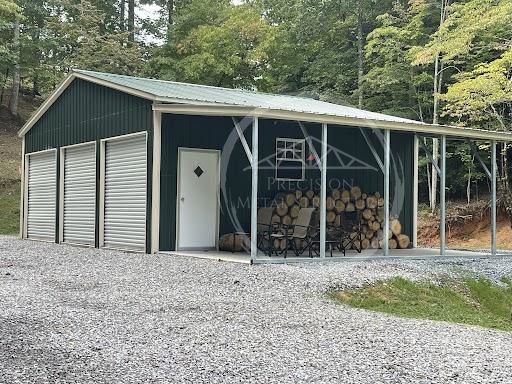
A-Frame Vertical Roof Upgraded Vertical Siding (3) 8×8′ Roll-up doors (1) 30″x30″ Window (1) 36″x80″ Walk-in door Lean-to Specifications 12′ Width x 25′ Length x 7′ Height Vertical Roof
Metal Garage with Lean-to 3
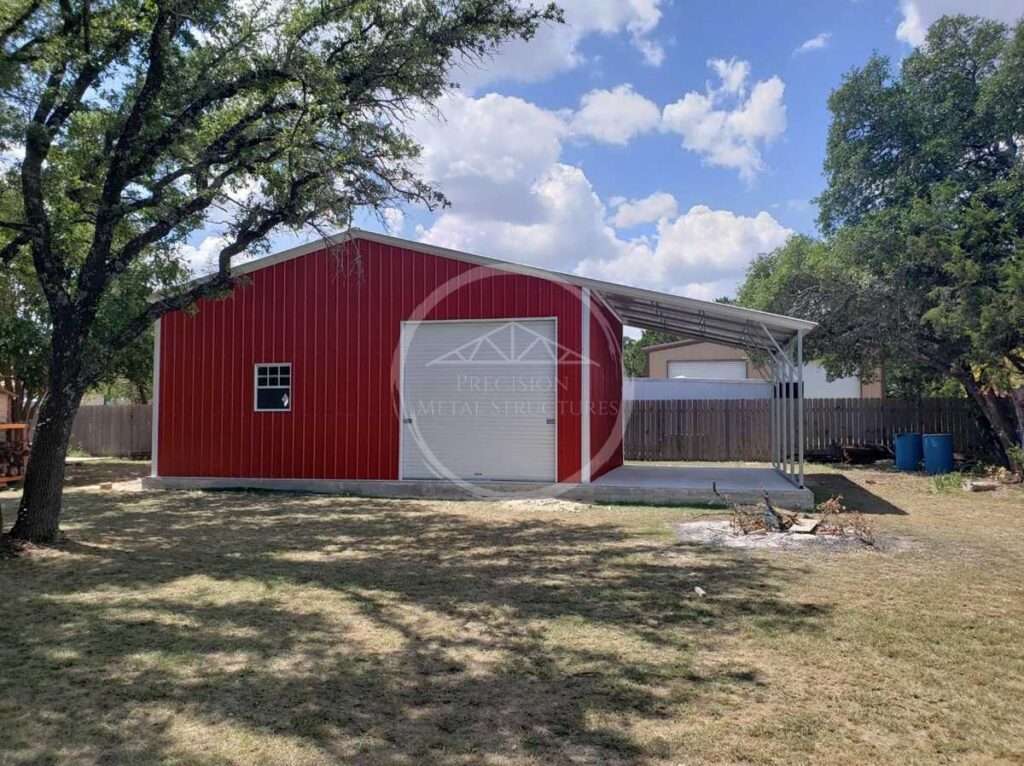
A-Frame Vertical Roof Vertical Siding Upgrade (1) 10’x9′ Roll-up door (1) 30″x30″ Window (1) 36″x80″ Walk-in door Lean-to Specifications 12′ Width x 20′ Length x 7′ Height Vertical Roof
Metal Garage with Lean-to 2
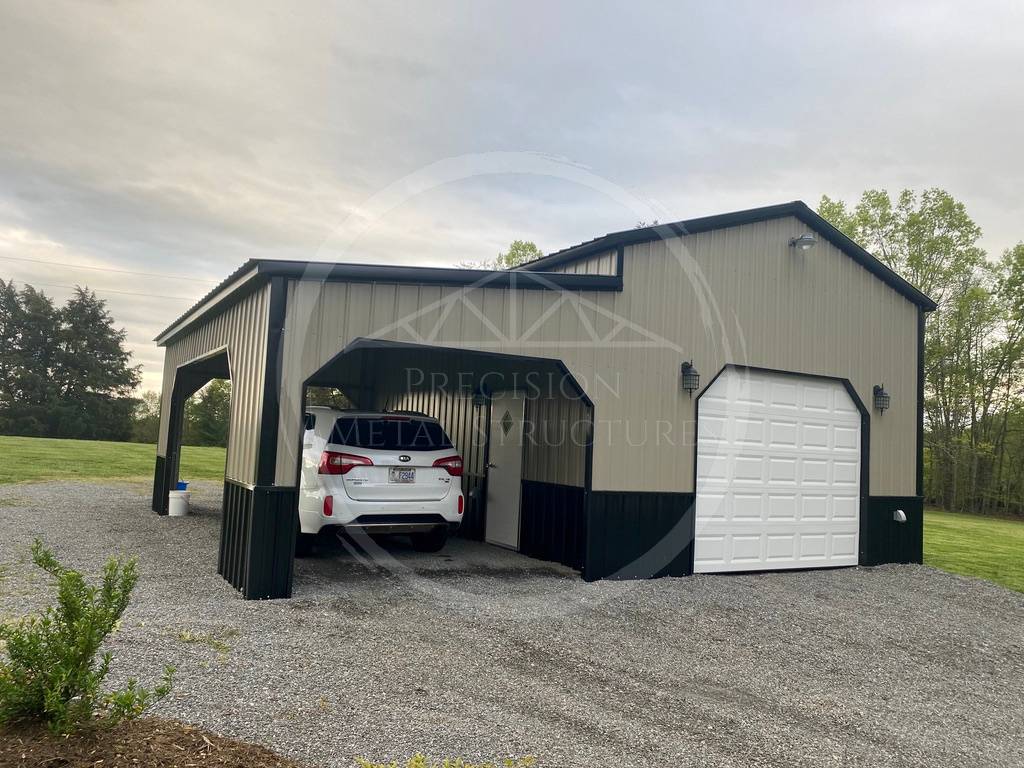
A-Frame Vertical Roof Vertical Siding Upgrade Deluxe Two Tone (1) 9’x8′ Frame Out with 45 degree cuts (1) 24″x36″ Window (1) 36″x80″ Walk-in door Lean-to Specifications 12′ Width x 25′ Length x 9′ Height Vertical Roof Vertical Siding Upgrade Deluxe Two Tone (2) 10’x7′ Frame outs with 45 degree cuts (1) 16’x7′ Header Bar with 45 […]
Metal Garage with Lean-to 1
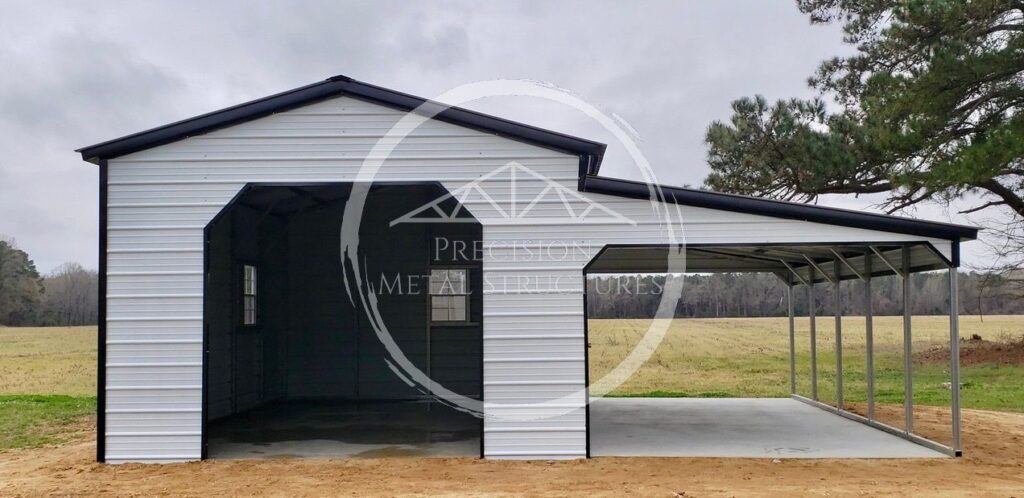
A-Frame Vertical Roof Standard Horizontal Siding (1) 8’x8′ Frame out with 45 degree cuts (1) 36″x80″ Walk-in door (3) 24″x36″ Windows Lean-to Specifications 12′ Width x 25′ Length x 7′ Height Vertical Roof (2) Gable Ends with 45 degree cuts (1) 1/2 Side Panel
