Custom Building 5
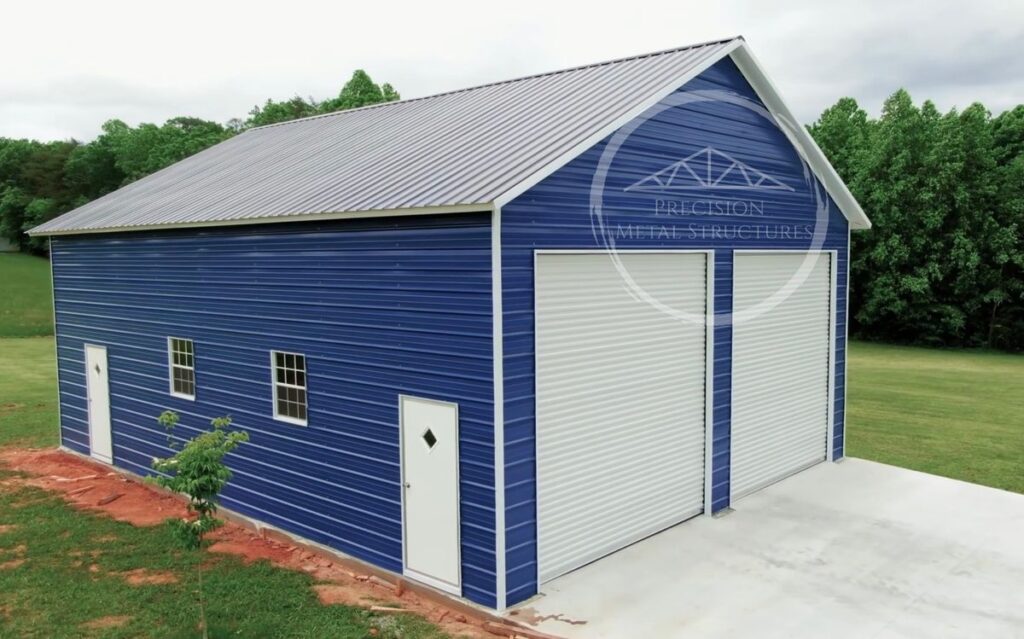
A-Frame Vertical Roof Standard Horizontal Siding (2) 12’x12′ Roll-up doors (Chain Hoists Included) (2) 36″x80″ Walk-in doors (5) 30″x36″ Windows Fully Insulated with 2″ Fiberglass insulation 6/12 Roof pitch upgrade 1′ Overhangs all around Customer must provide lull lift on site for installation
Custom Building 4
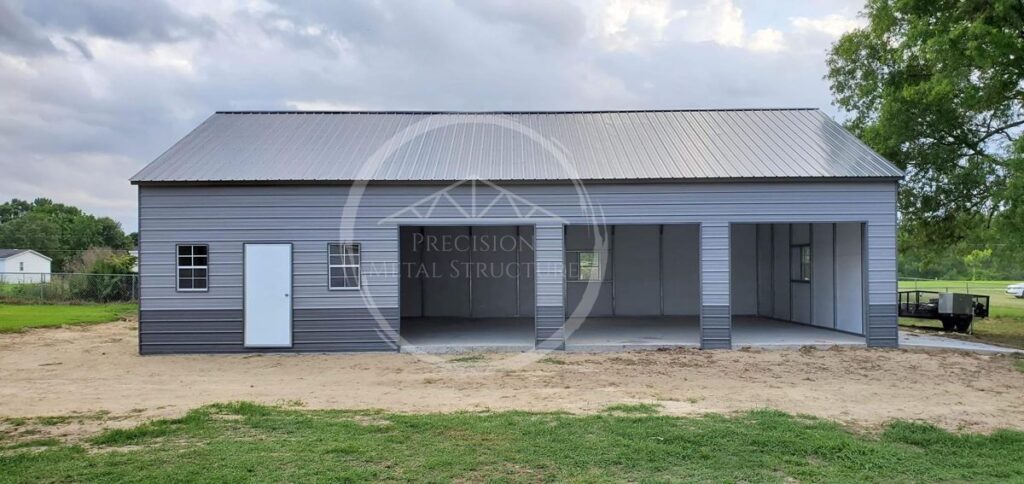
A-Frame Vertical Roof Standard Horizontal Siding (3) 9’x8′ Frame outs (1) 36″x80″ Walk-in door (5) 24″x36″ Windows Fully Insulated with double bubble moisture barrier insulation 6/12 Roof pitch upgrade
Custom Building 3
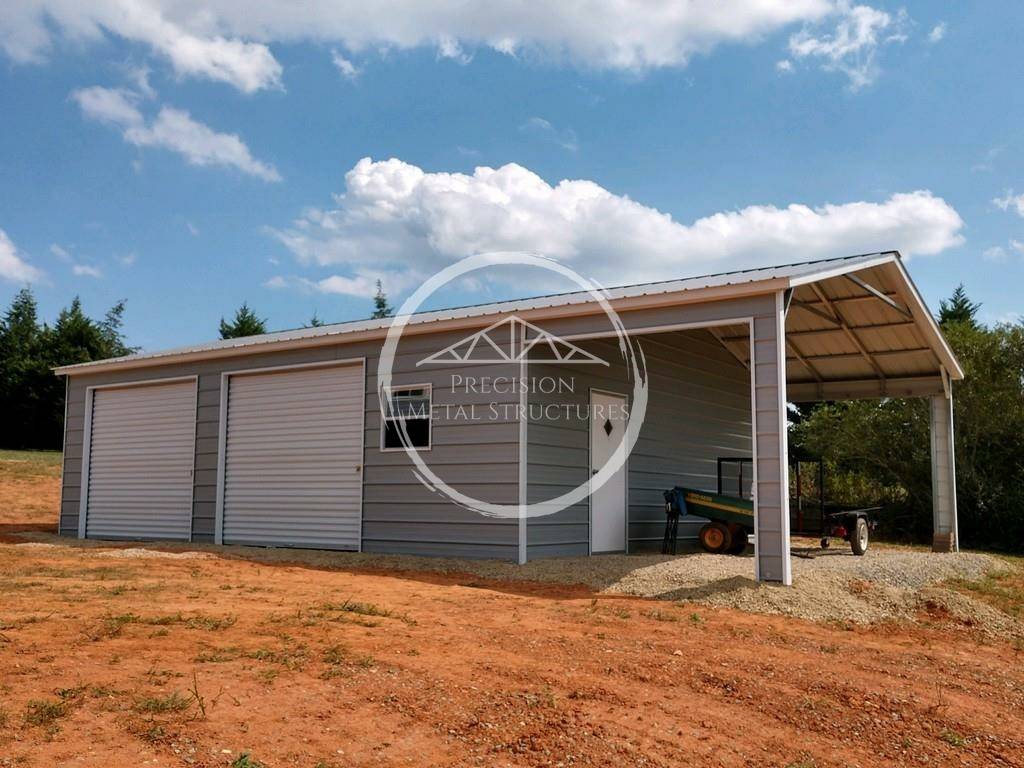
A-Frame Vertical Roof Standard Horizontal Siding (2) 9’x8′ Roll-up doors (1) 36″x80″ Walk-in door (1) 30″x30″ Window (4) Header Bars
Custom Building 2
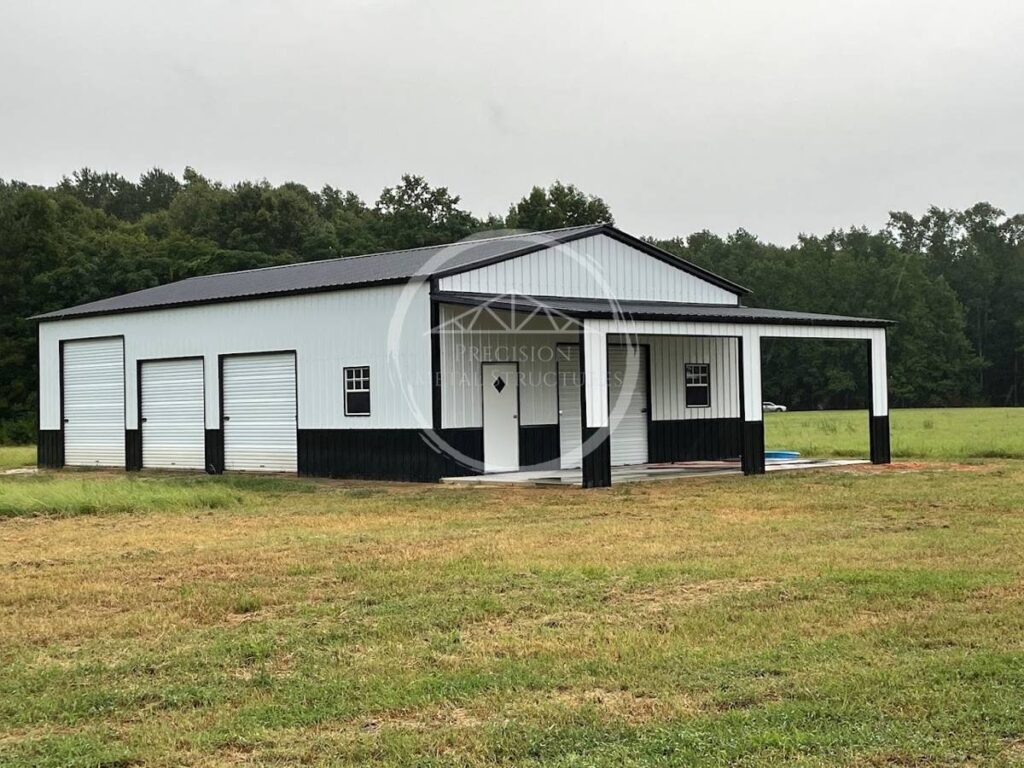
Main Building 30′ Width x 50′ Length x 12′ Height A-Frame Vertical Roof Upgraded Vertical Siding Deluxe Two-Tone Color (2) 10’x10′ Roll-up doors Installed on 50′ side (2) 9’x8′ Roll-up door doors Installed on 50′ side (1) 9’x8′ Roll-up door Installed on 30′ gable end (4) Header Bars (1) 36″x80″ Walk-in door (3) 30″x30″ Windows Lean-to […]
Custom Building 1
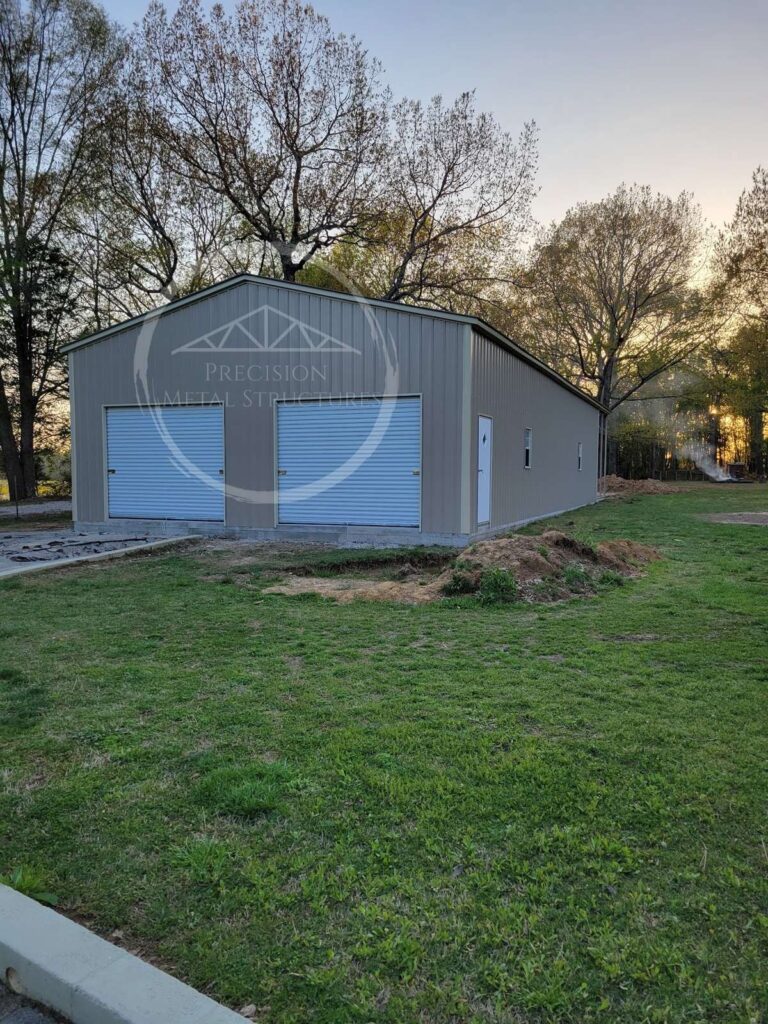
A-Frame Vertical Roof Upgraded Vertical Siding (3) 10’x8′ Roll-up doors (2) 36″x80″ Walk-in doors (4) 30″x30″ Windows
