Barn 7
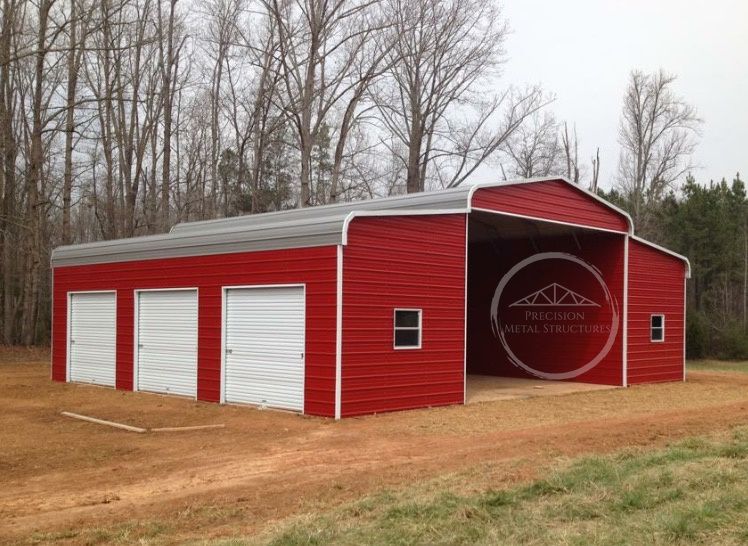
Main Building 18′ Width x 35′ Length x 12′ Height Regular Roof Standard Horizontal Roof & Siding Gable Ends Lean-to Specifications (2) 12′ Width x 35′ Length x 9′ Height Regular Roof Standard Horizontal Roof & Siding (6) 8’x8′ Roll-up doors Installed on 35′ sides (2) 30″x30″ Windows
Barn 6
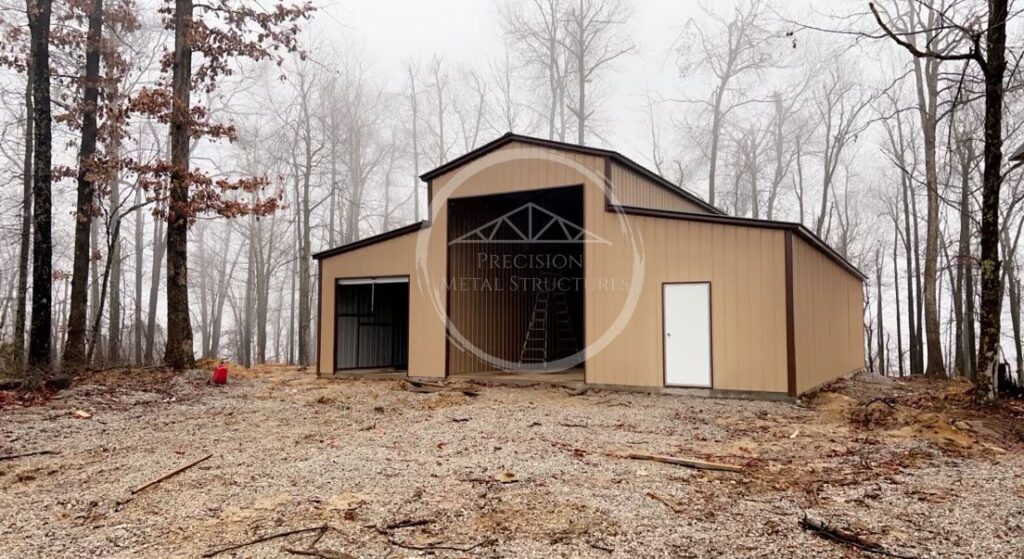
Main Building 16′ Width x 50′ Length 16′ Side Height A-Frame Vertical Roof Upgraded Vertical Siding (1) 12’x14′ Roll-up doors Installed on 16′ gable end (Chain Hoist Included) (2) 36″x80″ Walk-in doors (1) 18′ Wide Header Bar Lean-to Specifications (2) 12′ Width x 50′ Length x 10′ Height Vertical Roof Upgraded Vertical Siding (2) 8’x8′ […]
Barn 5
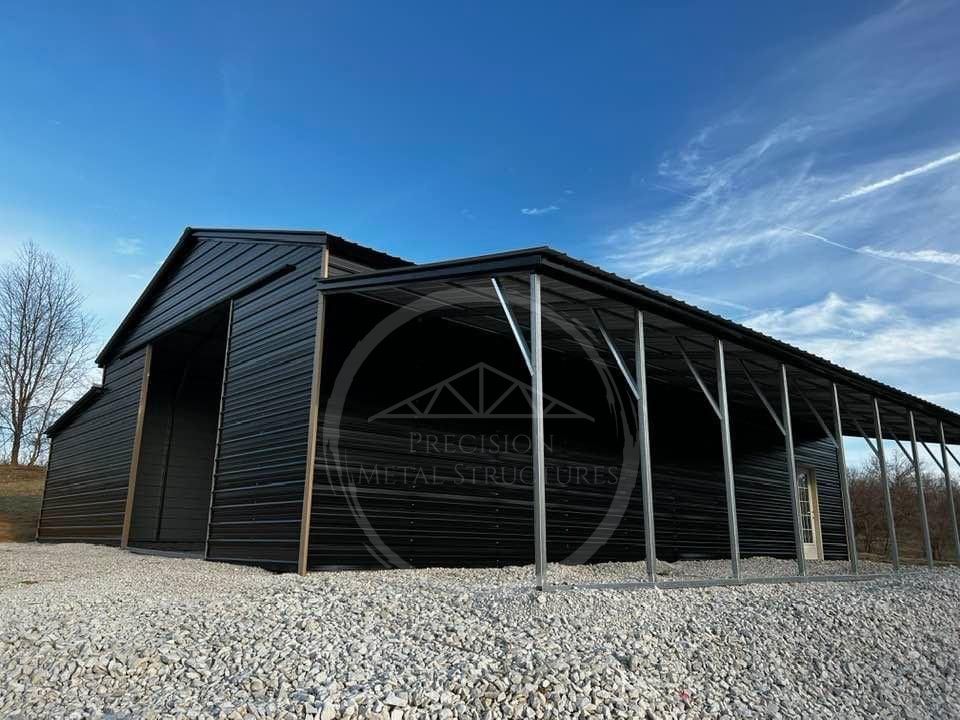
Main Center Building Specifications 30′ Width x 40′ Length x 14′ Side Height A-Frame Vertical Roof Standard Horizontal Siding 12’x13′ Frameout Installed on 30′ gable end (2) 36″x80″ Frameouts Upgraded 4/12 Roof Pitch Lean-to Specifications (2) 12′ Width x 40′ Length x 11′ Height Vertical Roof
Barn 4
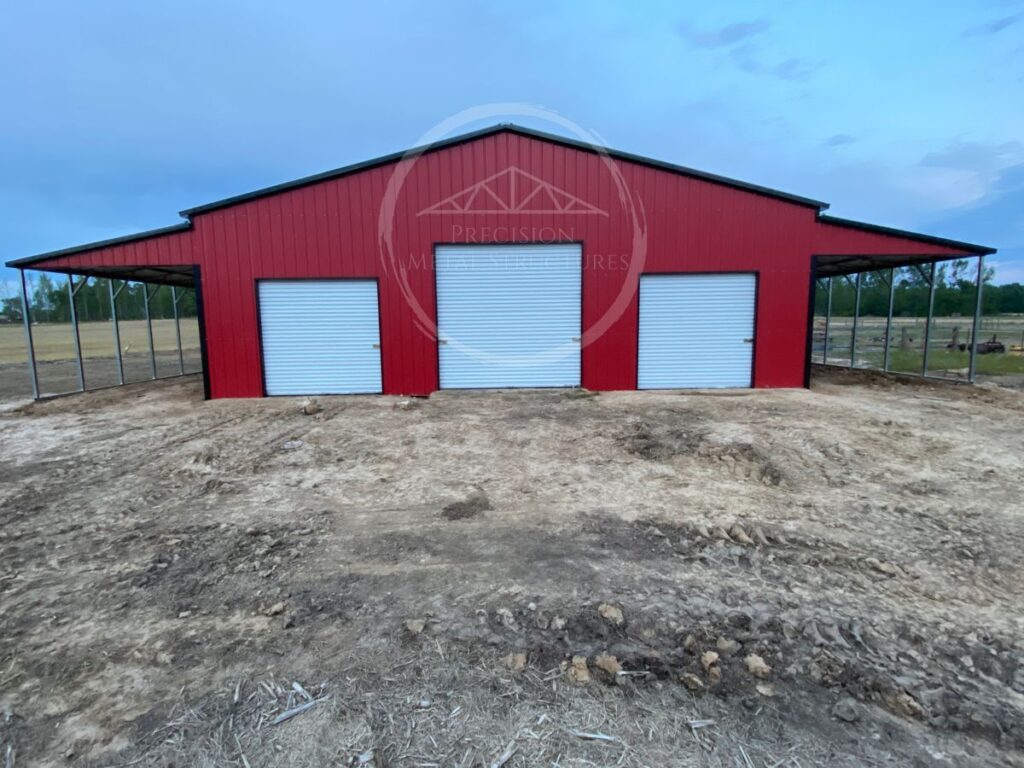
Main Center Building Specifications 40′ Width x 40′ Length x 14′ Side Height A-Frame Vertical Roof Upgraded Vertical Siding (2) 12’x12′ Roll-up doors Installed on 40′ gable end (Chain Hoists Included) (2) 10’x10′ Roll-up doors Installed on 40′ gable end (1) 36″x80″ Walk-in door (8) 24″x36″ Windows 4′ Centers Lean-to Specifications (2) 12′ Width x 40′ […]
Barn 3
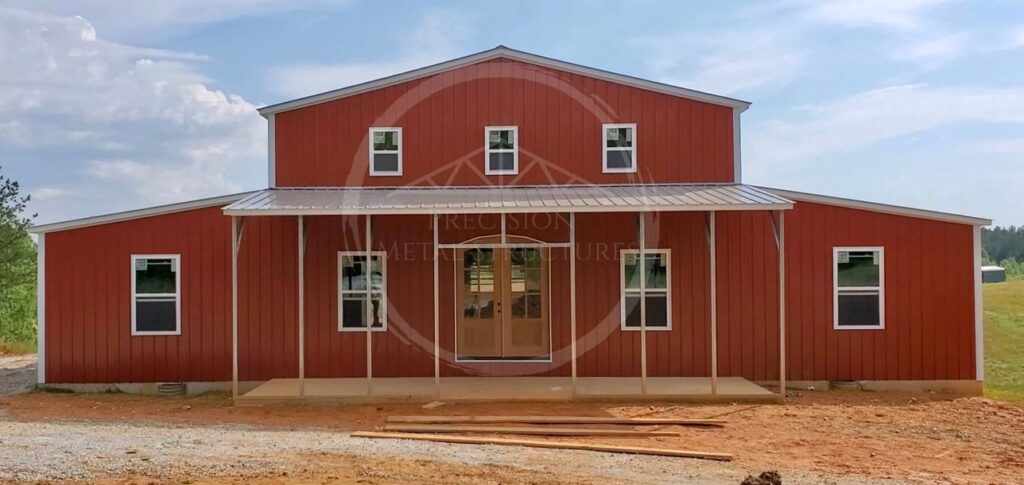
Main Center Building Specifications 30′ Width x 40′ Length x 16′ Side Height A-Frame Vertical Roof Upgraded Vertical Siding Double door frameout (23) Window frameouts (1) Single walk-in door frameout Lean-to Specifications (2) 12′ Width x 40′ Length x 10′ Height Vertical Roof Upgraded Vertical Siding (2) 10′ Width x 30′ Length x 10′ Height Vertical […]
Barn 2
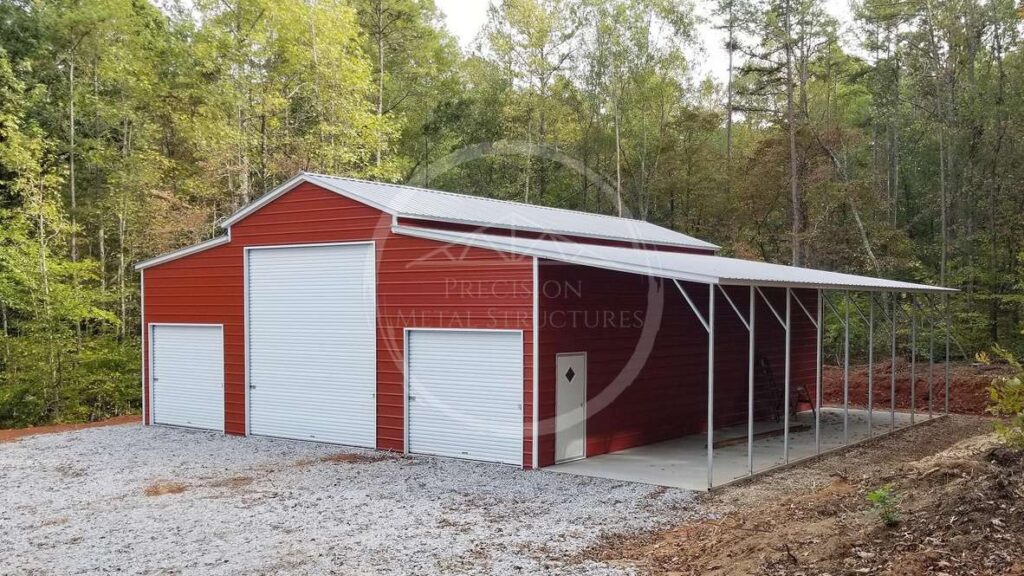
Main Center Building Specifications 18′ Width x 45′ Length Vertical Roof 13′ Side Height A-Frame Vertical Roof Step Down Panels (Horizontal Siding) Both Ends Enclosed With Standard Horizontal Siding (1) 14′ x 14′ Chain Hoist Door (1) 36″ x 80″ Walk-In Door (4) 30″ x 36″ Windows Lean-to Specifications (2) 12′ Width x 45′ Length Vertical […]
Barn 1
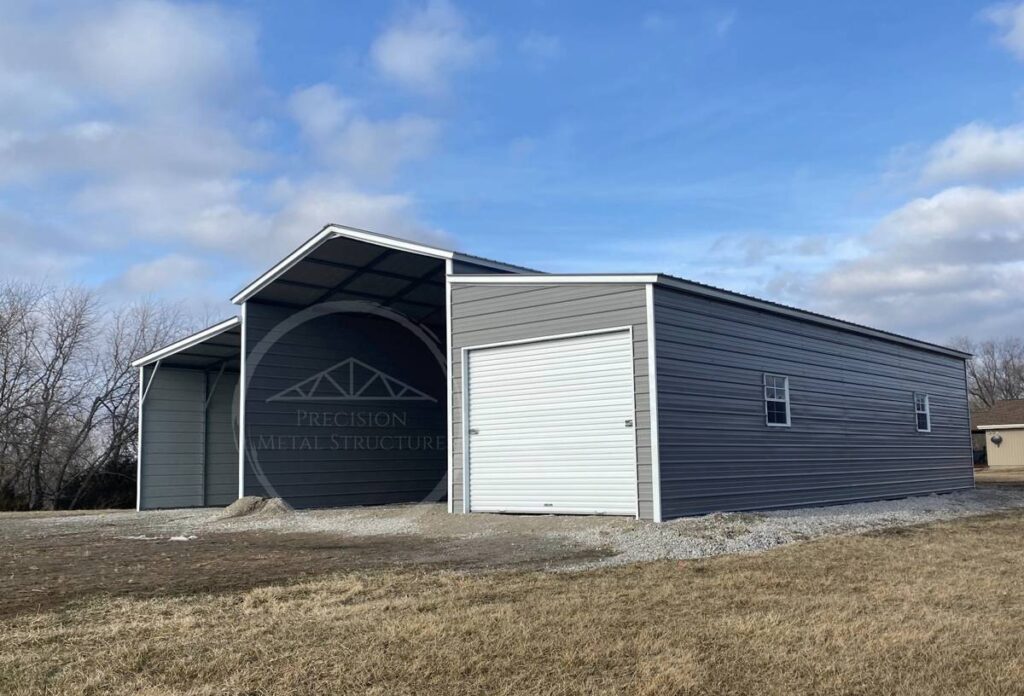
Main Center Building Specifications 18′ Width x 45′ Length Vertical Roof 16′ Side Height A-Frame Vertical Roof Both Sides Enclosed With Standard Horizontal Siding Back End Enclosed With Standard Horizontal Siding (1) 36″ x 80″ Walk-In Doors Lean-to Specifications (2) 12′ Width x 45′ Length Vertical Style Lean-To’s 10′ Side Height Both Sides Enclosed With Standard […]
