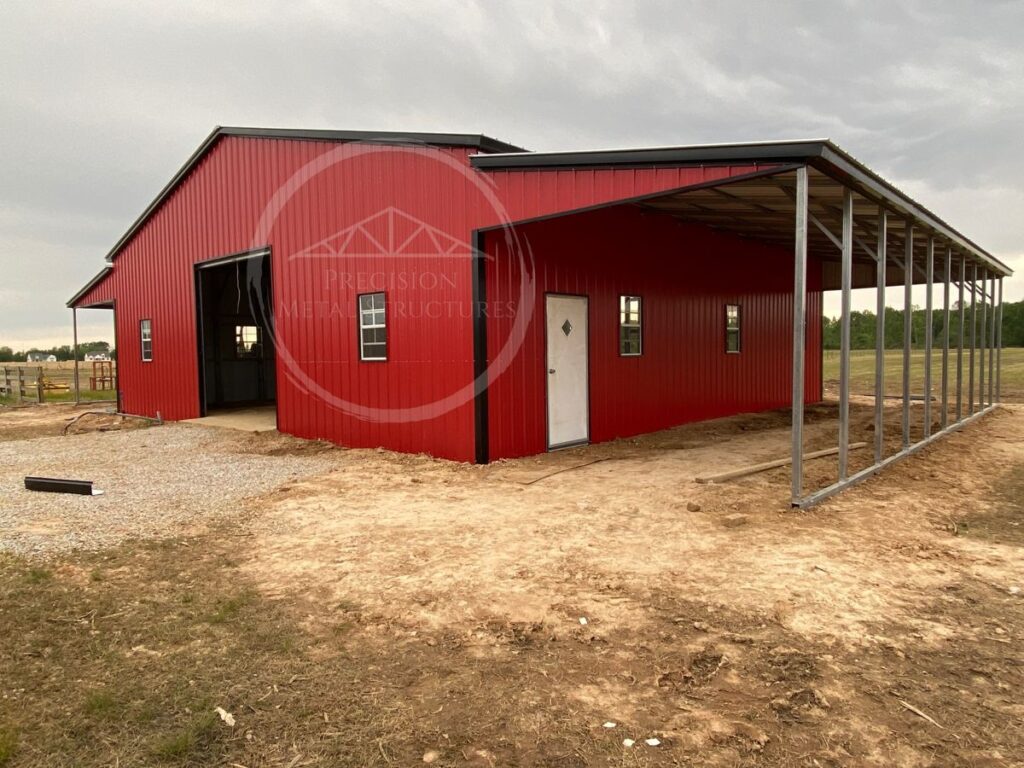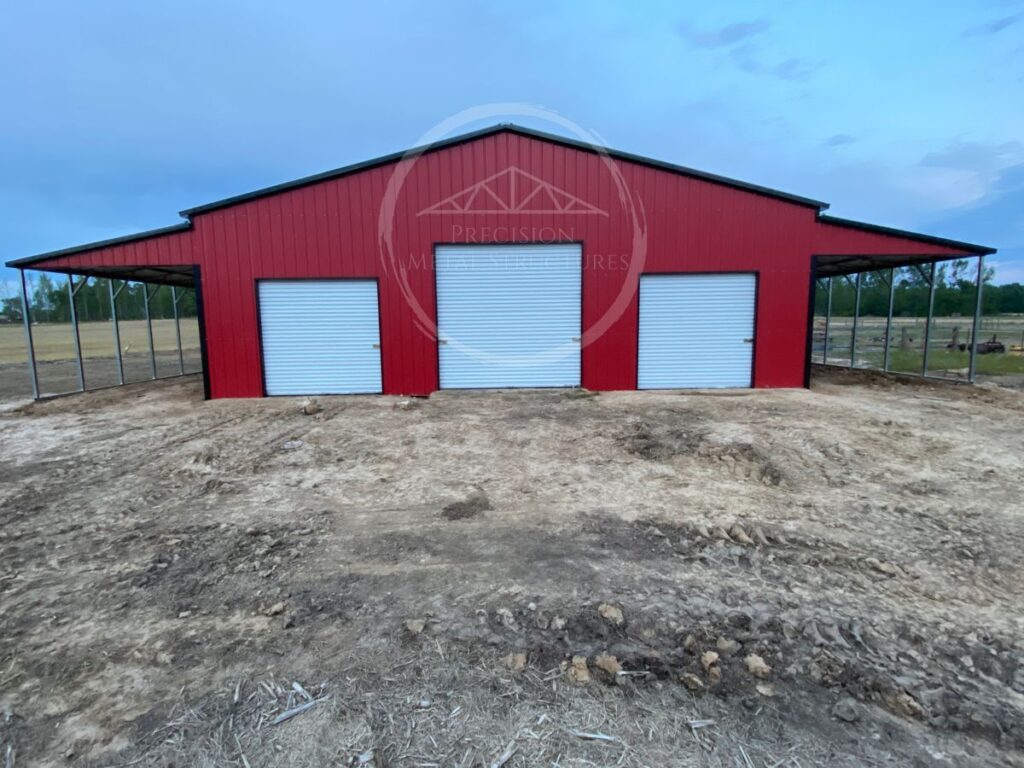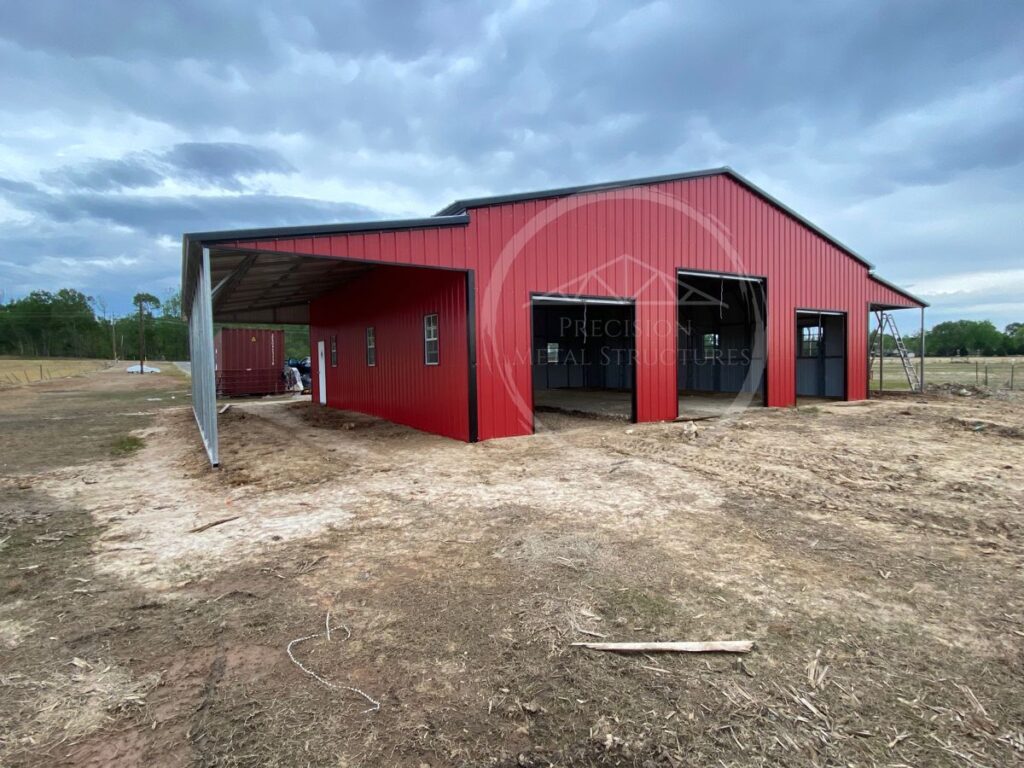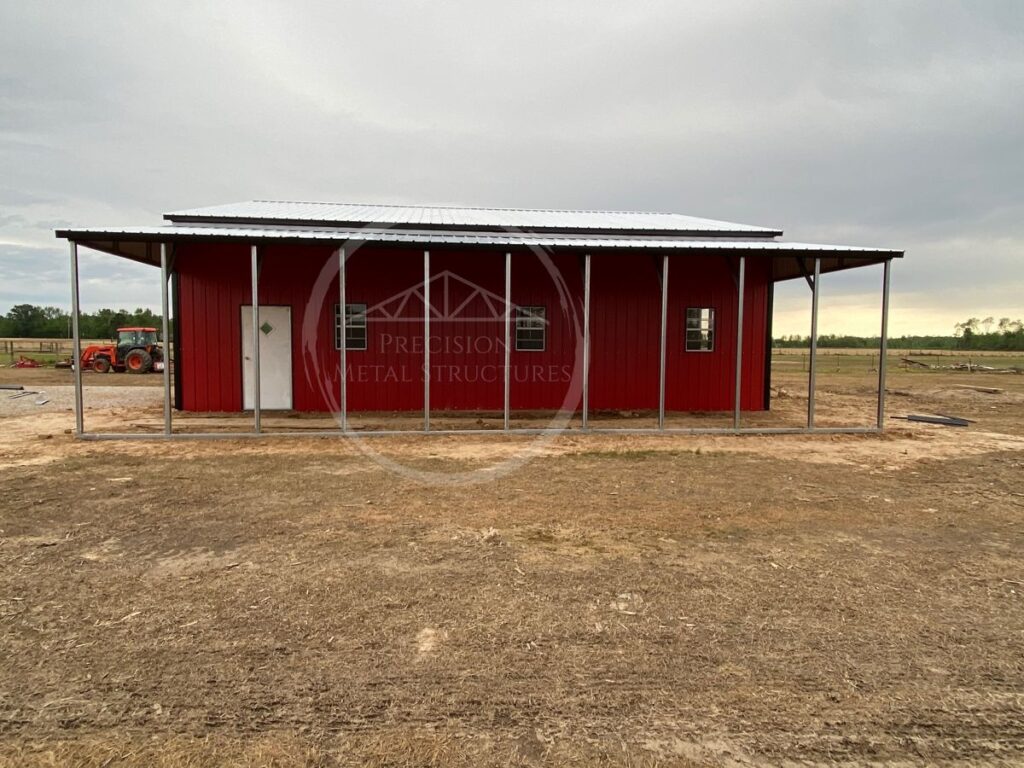64′ Width x 40′ Length x 14’/11′ Height
$44,500 + Tax (Prices Vary By Location)
Main Center Building Specifications
- 40′ Width x 40′ Length x 14′ Side Height
- A-Frame Vertical Roof
- Upgraded Vertical Siding
- (2) 12’x12′ Roll-up doors Installed on 40′ gable end (Chain Hoists Included)
- (2) 10’x10′ Roll-up doors Installed on 40′ gable end
- (1) 36″x80″ Walk-in door
- (8) 24″x36″ Windows
- 4′ Centers
Lean-to Specifications
(2) 12′ Width x 40′ Length x 11′ Height
- Vertical Roof
- (4) Vertical Gables
- 4′ Centers
Customer Must Provide Telescopic Forklift On Site




