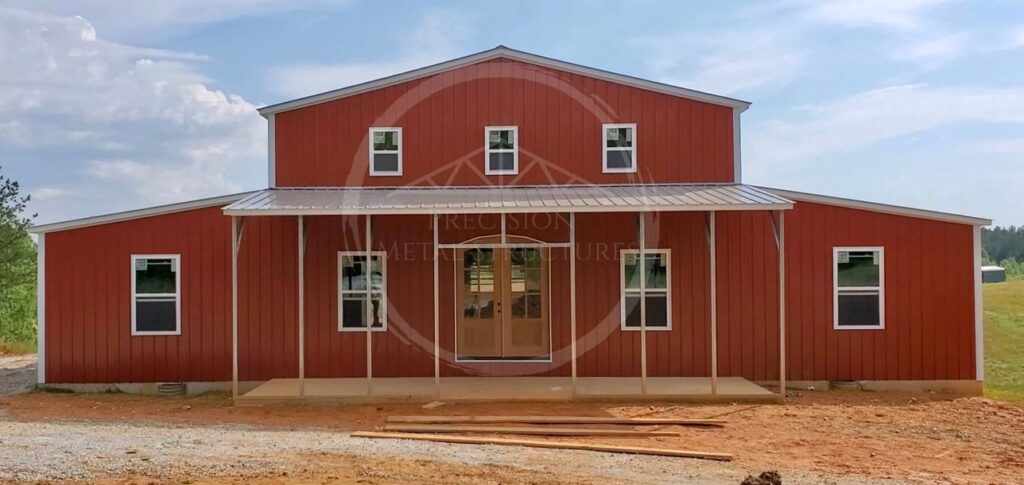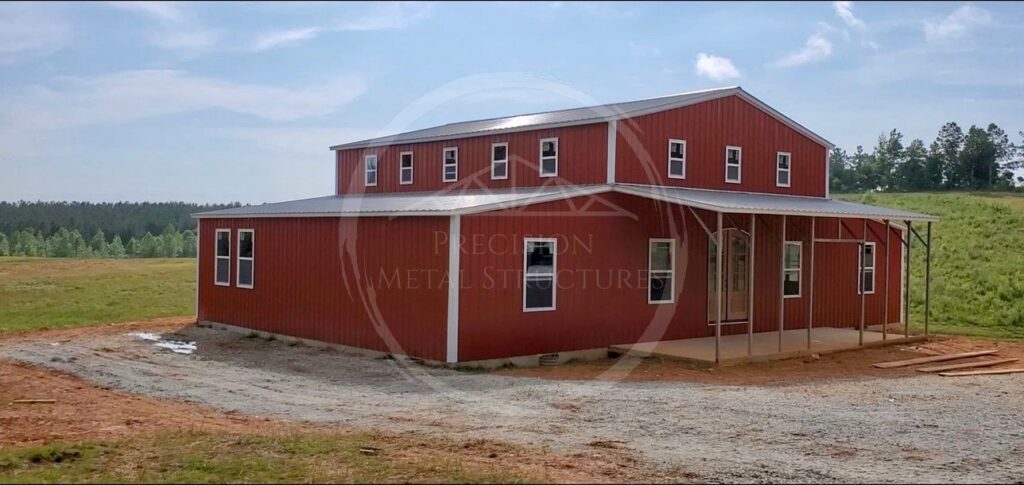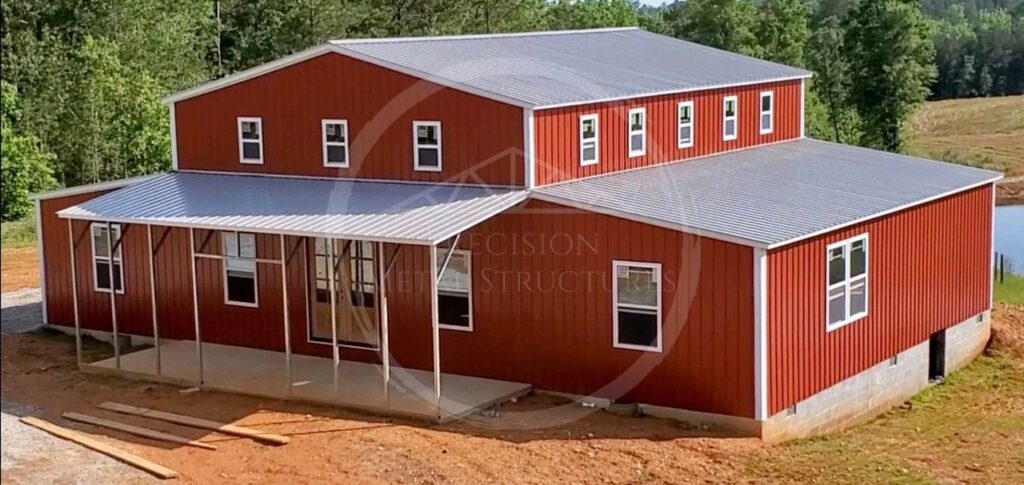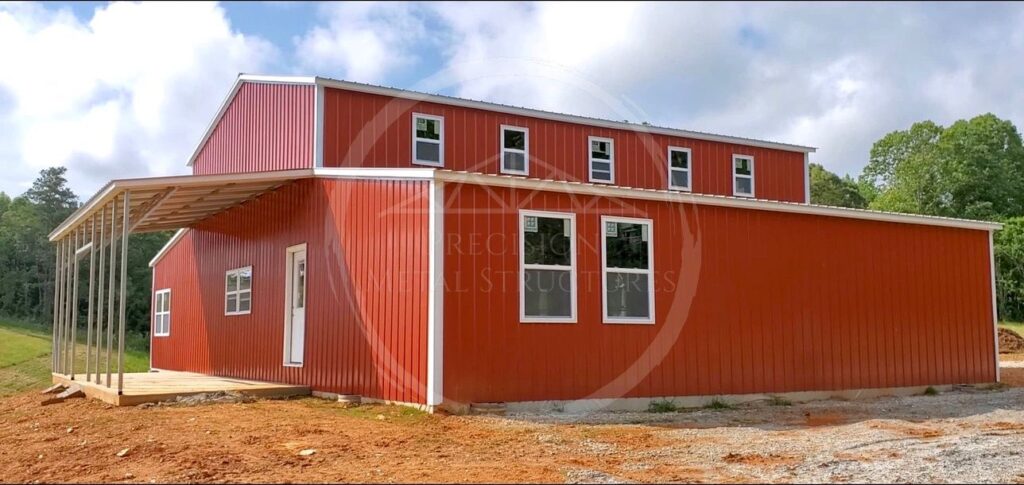54′ Width x 40′ Length x 16’/10′ Height
$47,500 + Tax (Prices Vary By Location)
Main Center Building Specifications
- 30′ Width x 40′ Length x 16′ Side Height
- A-Frame Vertical Roof
- Upgraded Vertical Siding
- Double door frameout
- (23) Window frameouts
- (1) Single walk-in door frameout
Lean-to Specifications
(2) 12′ Width x 40′ Length x 10′ Height
- Vertical Roof
- Upgraded Vertical Siding
(2) 10′ Width x 30′ Length x 10′ Height
- Vertical Roof
- (2) 7’x7′ Frameouts




