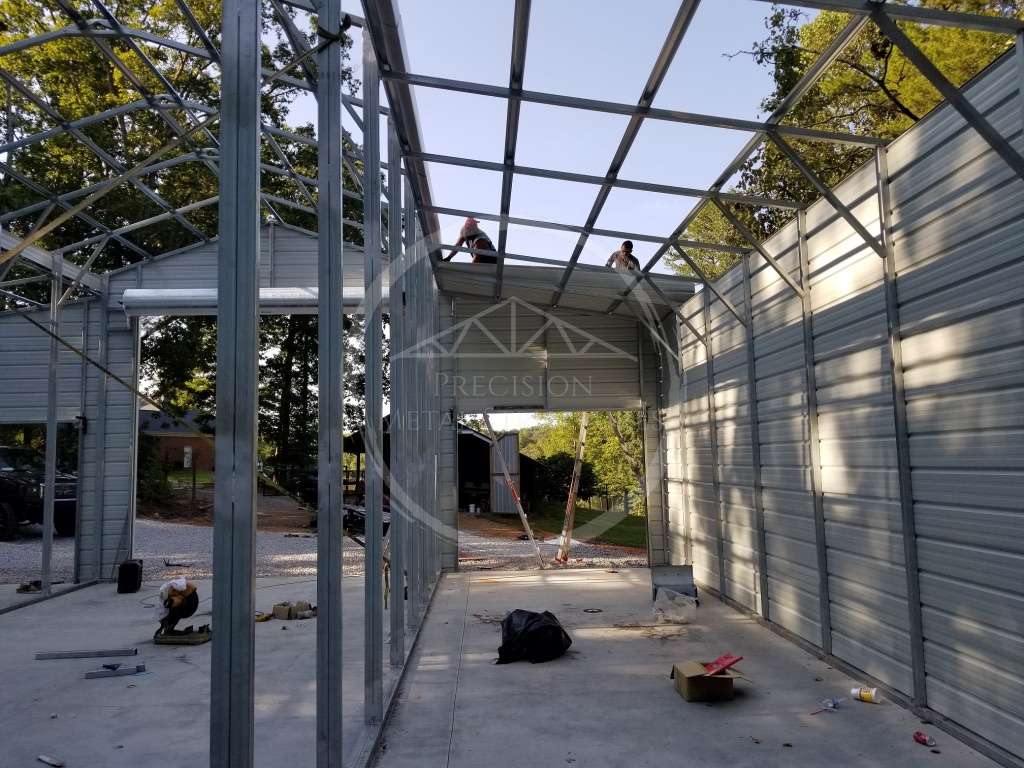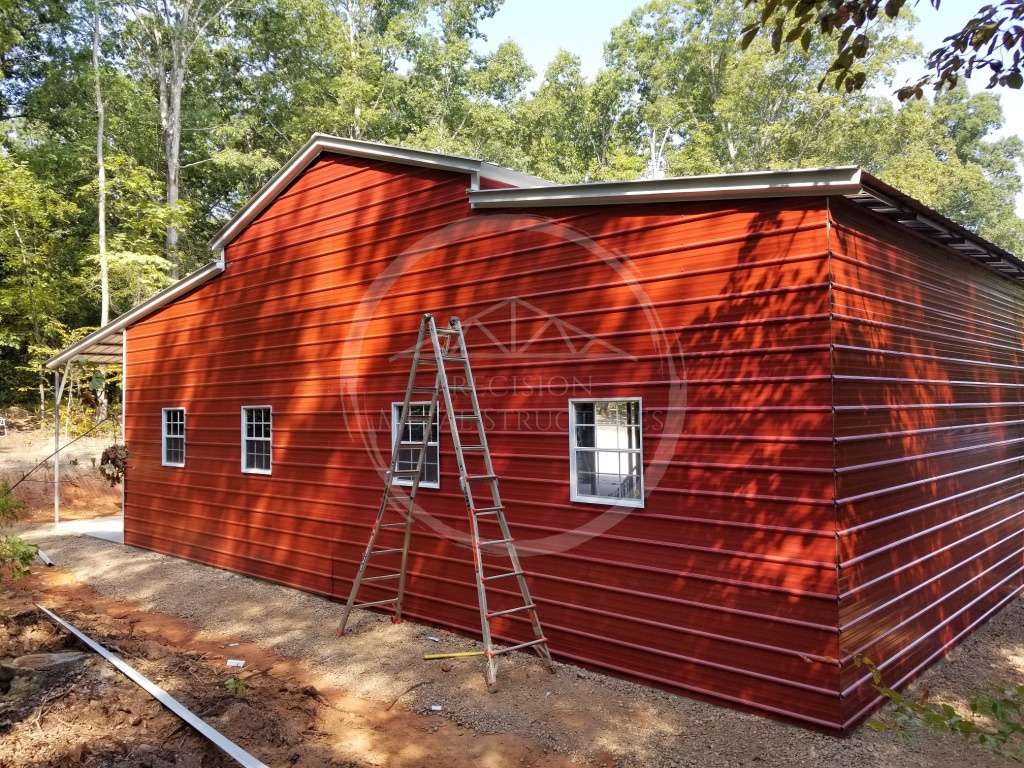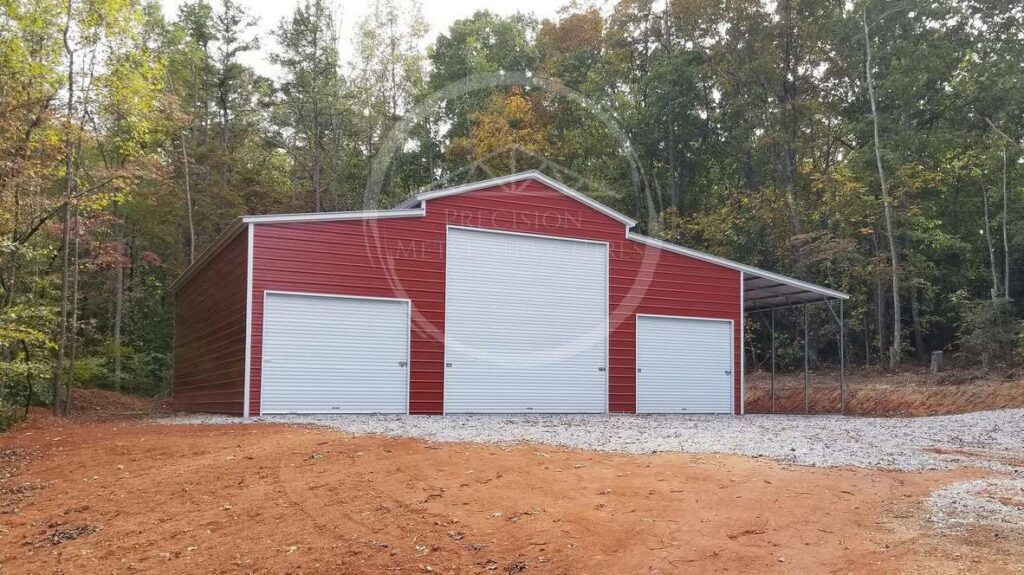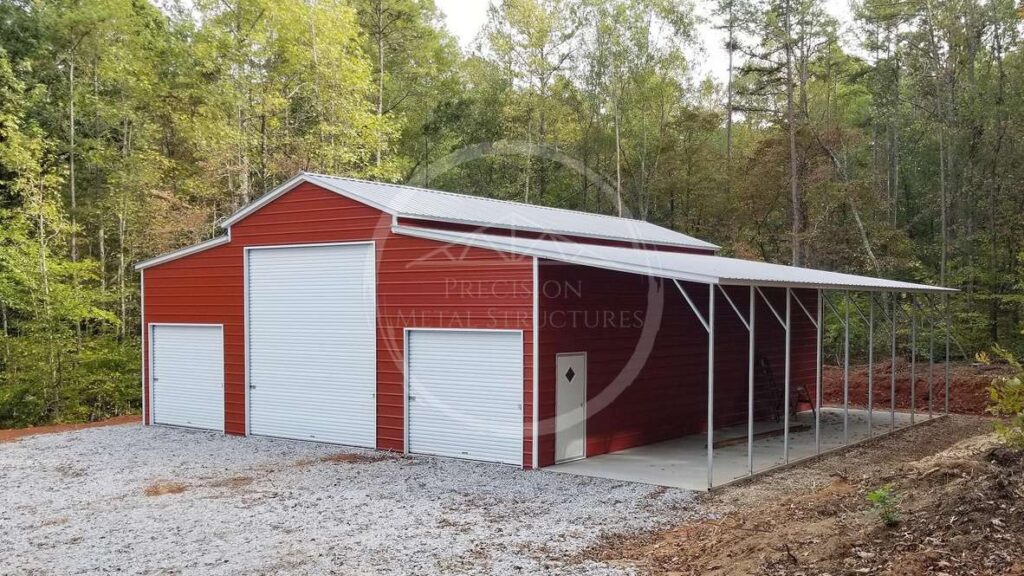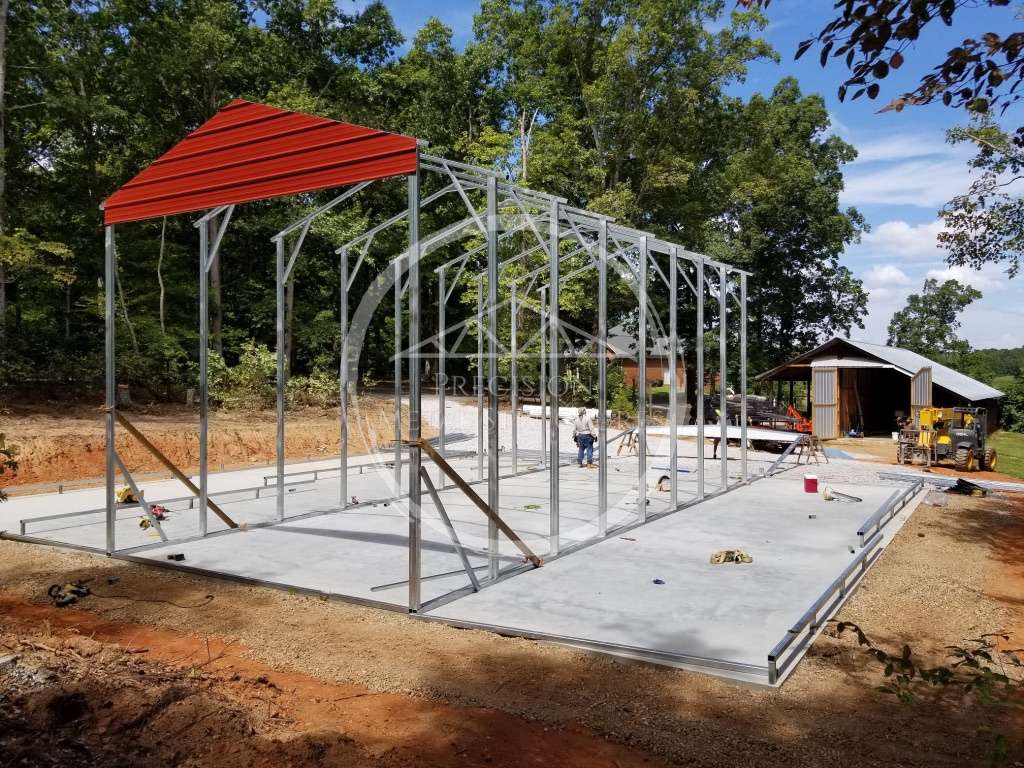54′ Width x 45′ Length x 16’/13’/11′ Height
$38,920+ tax (Prices Vary By Location)
Main Center Building Specifications
18′ Width x 45′ Length Vertical Roof 13′ Side Height
- A-Frame Vertical Roof
- Step Down Panels (Horizontal Siding)
- Both Ends Enclosed With Standard Horizontal Siding
- (1) 14′ x 14′ Chain Hoist Door
- (1) 36″ x 80″ Walk-In Door
- (4) 30″ x 36″ Windows
Lean-to Specifications
(2) 12′ Width x 45′ Length Vertical Roof Style Lean-Tos
- 13′ Side Height
- Four Lean-To Ends Enclosed With Standard Horizontal Siding
- (2) 9′ Wide x 8′ Tall Roll-Up Doors
Additional Lean-To Specification
(1) 12′ Width x 45′ Length Vertical Roof Style Lean-To
- 10′ Side Height

