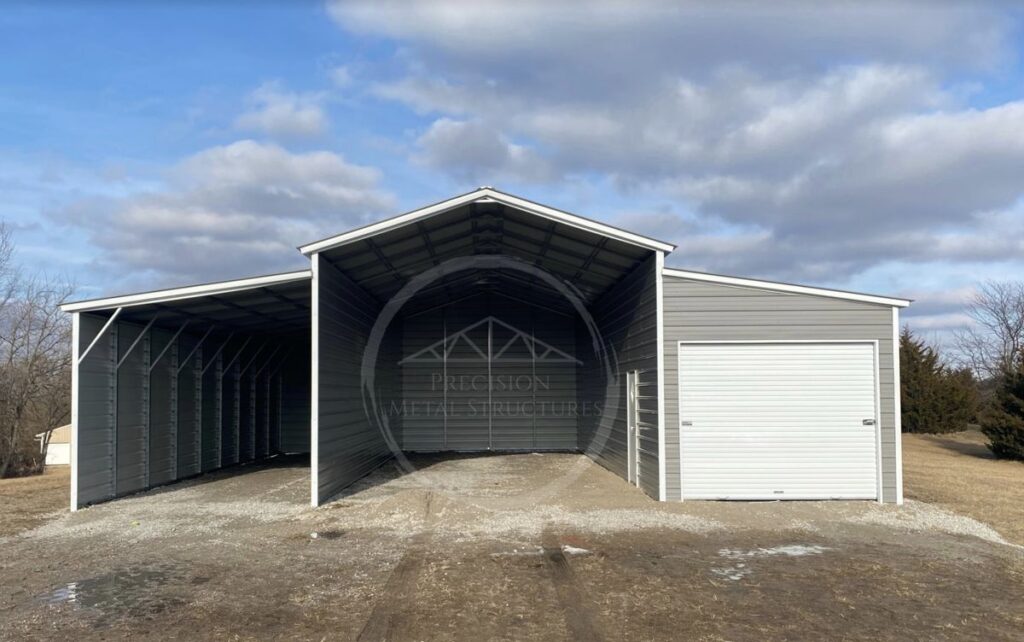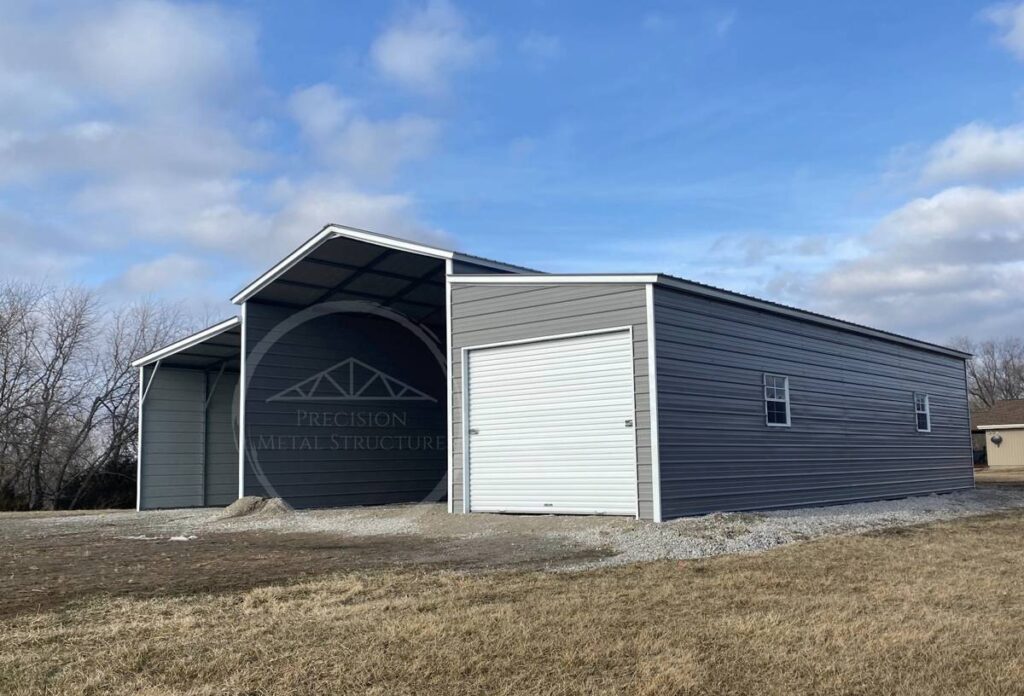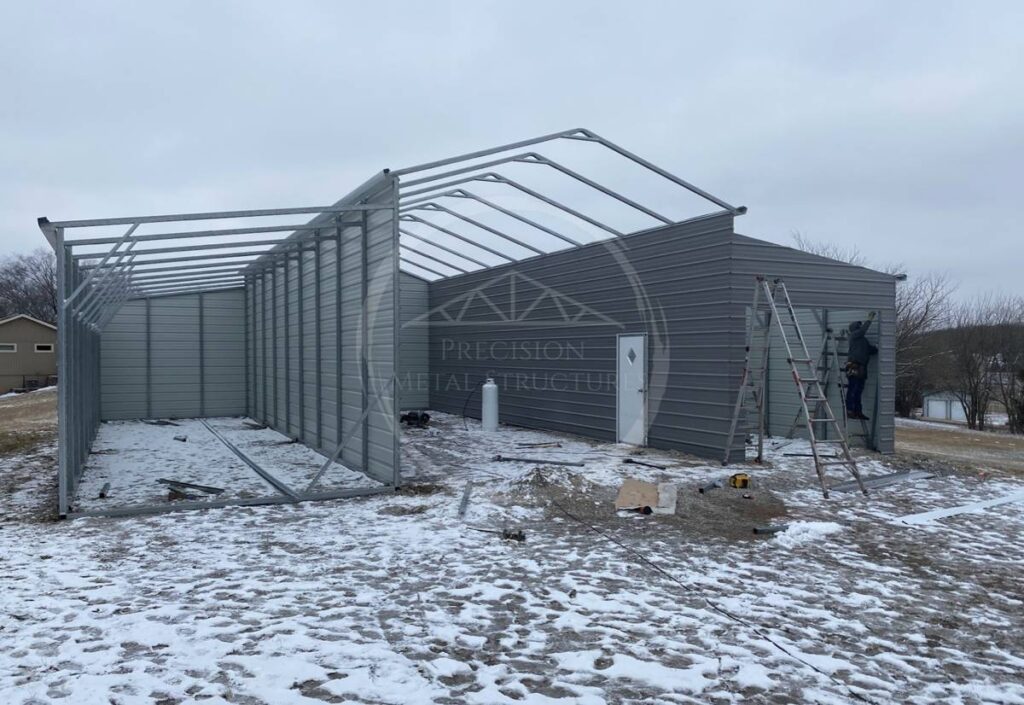42′ Width x 45′ Length x 13’/10′ Side Height
$25,610+ tax (Prices Vary By Location)
Main Center Building Specifications
18′ Width x 45′ Length Vertical Roof 16′ Side Height
- A-Frame Vertical Roof
- Both Sides Enclosed With Standard Horizontal Siding
- Back End Enclosed With Standard Horizontal Siding
- (1) 36″ x 80″ Walk-In Doors
Lean-to Specifications
(2) 12′ Width x 45′ Length Vertical Style Lean-To’s
- 10′ Side Height
- Both Sides Enclosed With Standard Horizontal Siding
- Three Lean-To Ends Enclosed With Standard Horizontal Siding
- (1) 10′ Wide x 8′ Tall Roll-Up Door
- (2) 30″ x 30″ Windows



