Commercial 1
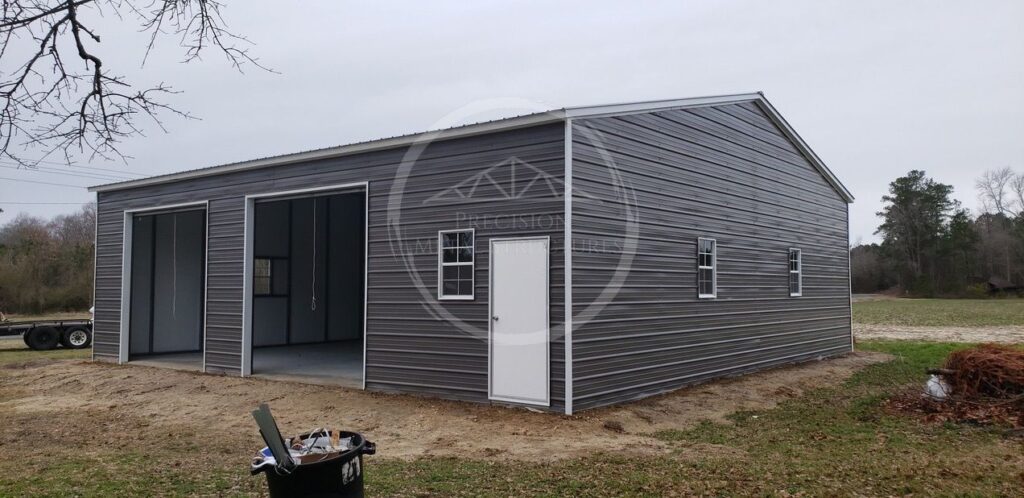
(2) 10’x10′ Roll-up doors (5) 24″x36″ Windows Fully Insulated with 2″ Fiberglass Insulation
Barn 2
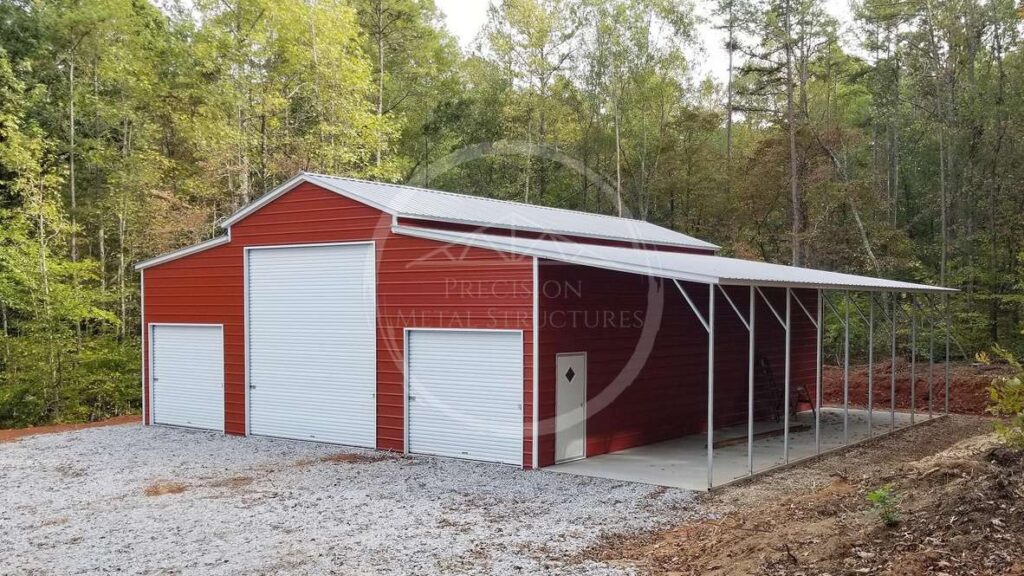
Main Center Building Specifications 18′ Width x 45′ Length Vertical Roof 13′ Side Height A-Frame Vertical Roof Step Down Panels (Horizontal Siding) Both Ends Enclosed With Standard Horizontal Siding (1) 14′ x 14′ Chain Hoist Door (1) 36″ x 80″ Walk-In Door (4) 30″ x 36″ Windows Lean-to Specifications (2) 12′ Width x 45′ Length Vertical […]
Barn 1
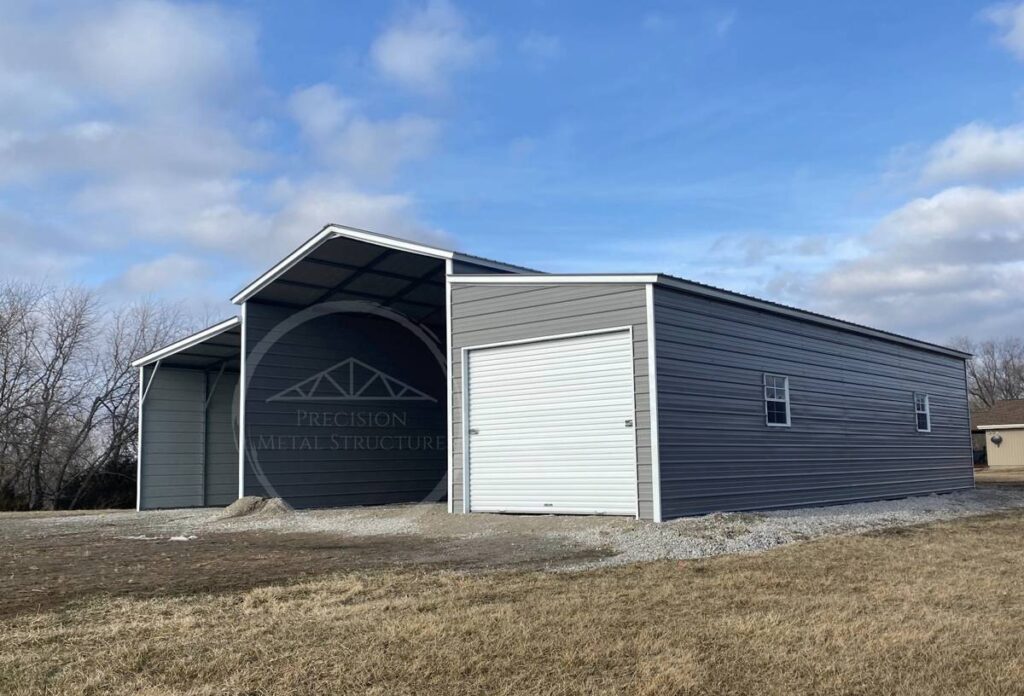
Main Center Building Specifications 18′ Width x 45′ Length Vertical Roof 16′ Side Height A-Frame Vertical Roof Both Sides Enclosed With Standard Horizontal Siding Back End Enclosed With Standard Horizontal Siding (1) 36″ x 80″ Walk-In Doors Lean-to Specifications (2) 12′ Width x 45′ Length Vertical Style Lean-To’s 10′ Side Height Both Sides Enclosed With Standard […]
Metal Garage with Lean-to 2
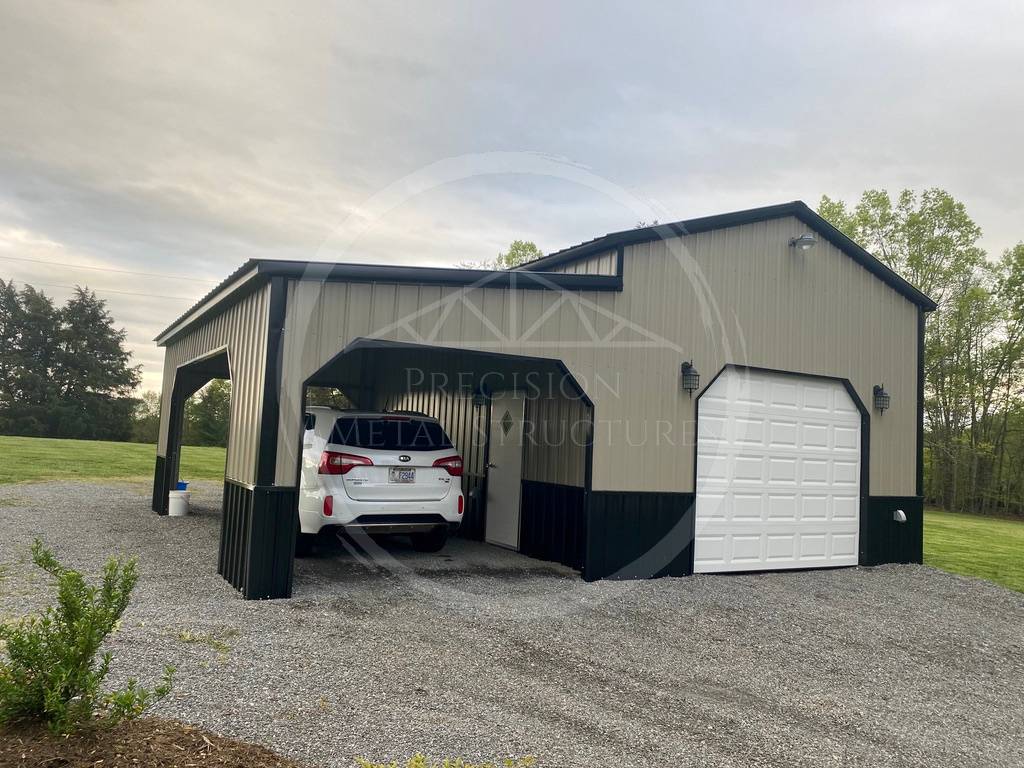
A-Frame Vertical Roof Vertical Siding Upgrade Deluxe Two Tone (1) 9’x8′ Frame Out with 45 degree cuts (1) 24″x36″ Window (1) 36″x80″ Walk-in door Lean-to Specifications 12′ Width x 25′ Length x 9′ Height Vertical Roof Vertical Siding Upgrade Deluxe Two Tone (2) 10’x7′ Frame outs with 45 degree cuts (1) 16’x7′ Header Bar with 45 […]
Metal Garage with Lean-to 1
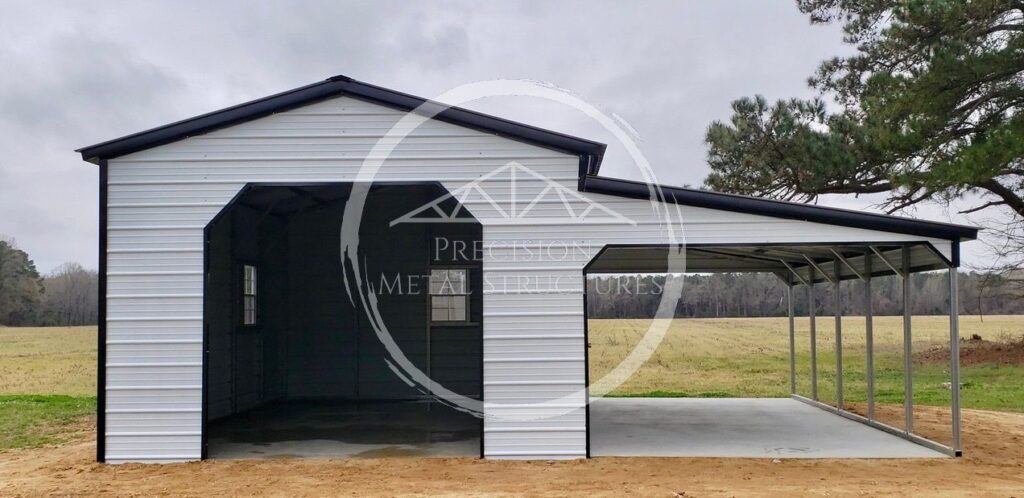
A-Frame Vertical Roof Standard Horizontal Siding (1) 8’x8′ Frame out with 45 degree cuts (1) 36″x80″ Walk-in door (3) 24″x36″ Windows Lean-to Specifications 12′ Width x 25′ Length x 7′ Height Vertical Roof (2) Gable Ends with 45 degree cuts (1) 1/2 Side Panel
Carport 3
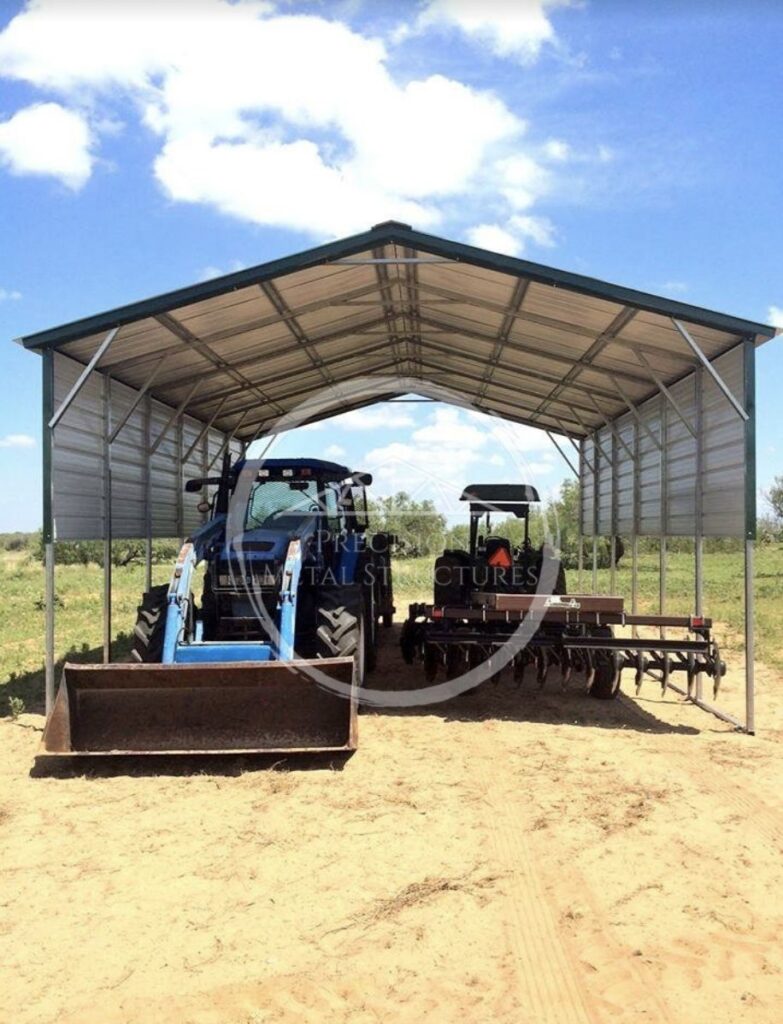
A-Frame Vertical Roof 6′ Enclosed On Both Sides With Standard Horizontal Siding
Carport 2
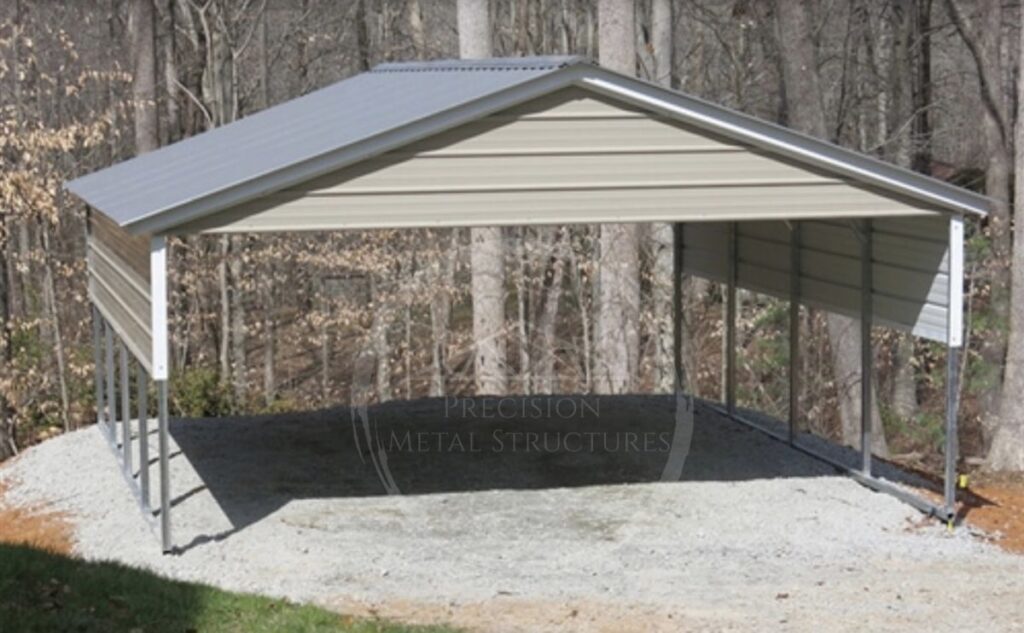
A-Frame Vertical Roof 3′ Enclosed On Both Sides With Standard Horizontal Siding (2- 20′ Long Panels) (1) Gable End With Standard Horizontal Siding
Carport 1
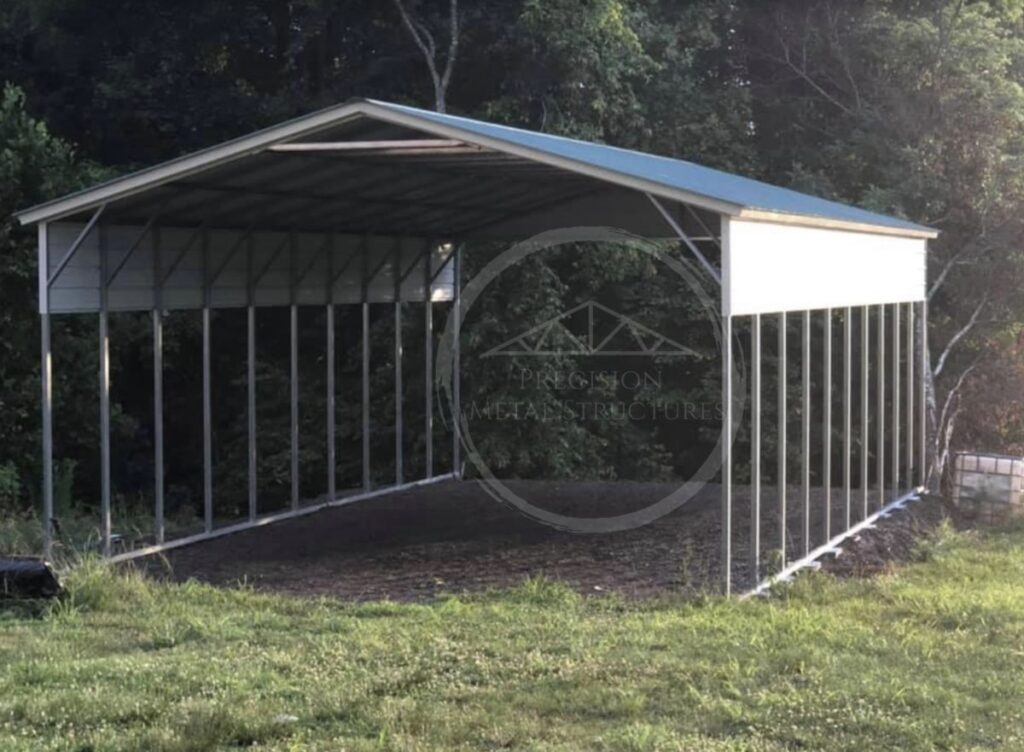
A-Frame Vertical Roof 3′ Enclosed On Both Sides With Standard Horizontal Siding (4- 20′ Long Panels) (1) Gable End With Standard Horizontal Siding
Garage 13
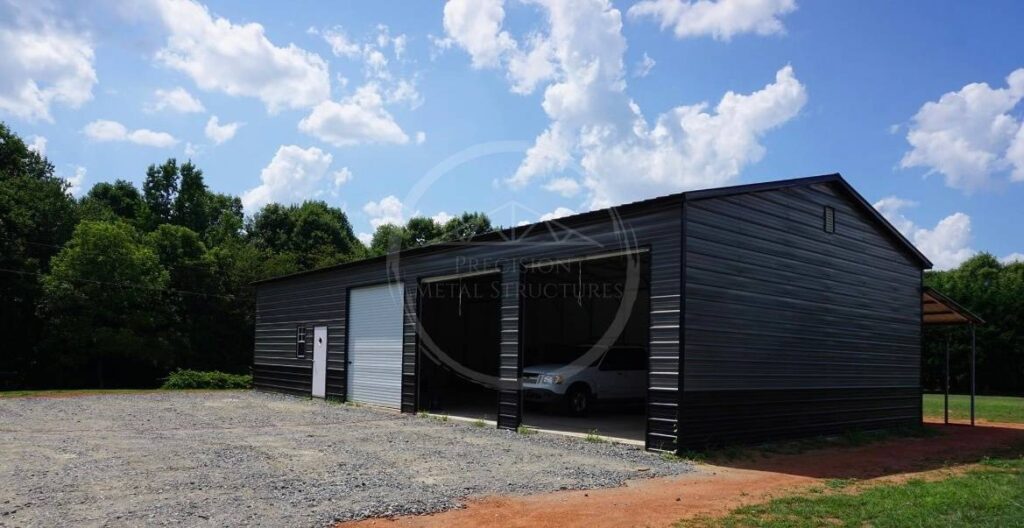
Garage Specifications A-Frame Vertical Roof Enclosed With Standard Horizontal Siding (3) 10′ x 10′ Roll-Up Doors (1) 36″x80″ Walk-In Door (2) 24 x36″ Windows Fully Insulated (Double Bubble Insulation)
Garage 12
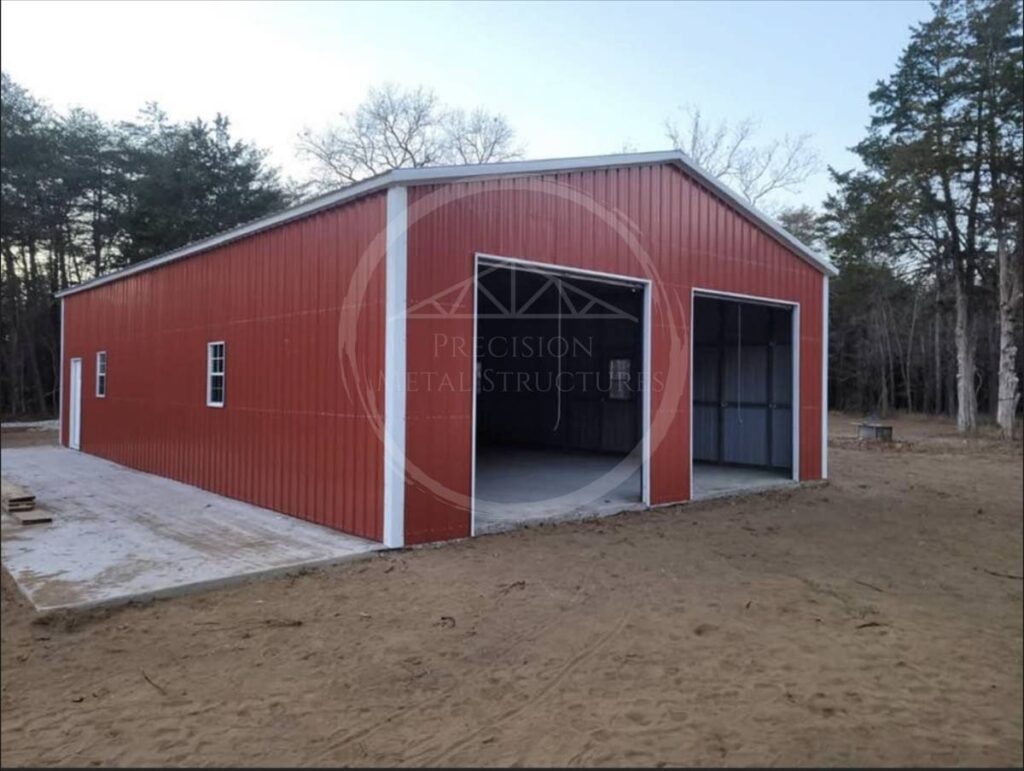
Garage Specifications A-Frame Vertical Roof Enclosed With Upgraded Vertical Siding (2) 10’x10′ Roll-Up Doors (1) 36″x80″ Walk-In Door (2) 24″x36″ Windows

